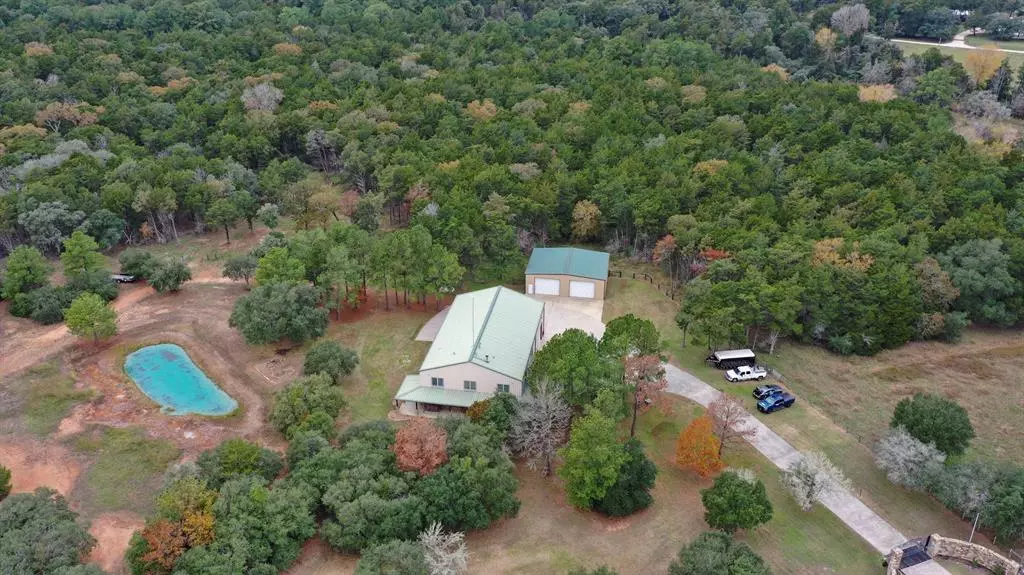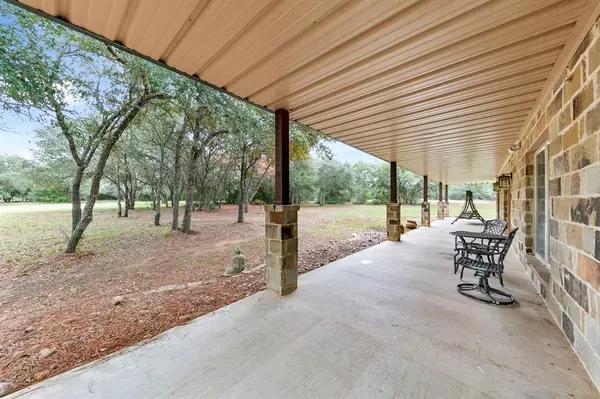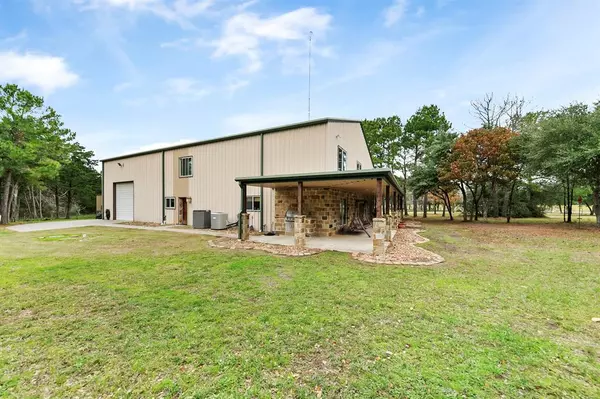1080 Frelsburg RD Alleyton, TX 78935
5 Beds
6.1 Baths
5,300 SqFt
UPDATED:
12/17/2024 06:05 PM
Key Details
Property Type Single Family Home
Listing Status Active
Purchase Type For Sale
Square Footage 5,300 sqft
Price per Sqft $471
Subdivision A-80 S Birt & A-417 D Miller
MLS Listing ID 23533183
Style Barndominium
Bedrooms 5
Full Baths 6
Half Baths 1
Year Built 2007
Annual Tax Amount $7,066
Tax Year 2023
Lot Size 62.000 Acres
Acres 62.174
Property Description
Location
State TX
County Colorado
Rooms
Bedroom Description 1 Bedroom Down - Not Primary BR,En-Suite Bath,Primary Bed - 1st Floor
Other Rooms Family Room, Formal Dining, Gameroom Up, Home Office/Study
Master Bathroom Full Secondary Bathroom Down, Half Bath, Primary Bath: Double Sinks, Primary Bath: Jetted Tub, Primary Bath: Separate Shower, Secondary Bath(s): Shower Only
Kitchen Breakfast Bar, Island w/ Cooktop, Kitchen open to Family Room, Pantry, Walk-in Pantry
Interior
Interior Features Alarm System - Owned, Crown Molding, Water Softener - Owned
Heating Central Electric
Cooling Central Electric
Flooring Tile, Wood
Fireplaces Number 1
Fireplaces Type Gas Connections, Wood Burning Fireplace
Exterior
Exterior Feature Fully Fenced, Private Driveway, Workshop
Parking Features Attached Garage, Attached/Detached Garage
Garage Spaces 4.0
Roof Type Other
Street Surface Asphalt
Private Pool No
Building
Lot Description Cleared, Wooded
Dwelling Type Free Standing
Story 2
Foundation Slab
Lot Size Range 50 or more Acres
Water Aerobic
Structure Type Other
New Construction No
Schools
Elementary Schools Columbus Elementary School
Middle Schools Columbus Junior High School
High Schools Columbus High School
School District 188 - Columbus
Others
Senior Community No
Restrictions No Restrictions
Tax ID 87028
Energy Description Ceiling Fans
Acceptable Financing Cash Sale, Conventional, Investor
Tax Rate 1.5359
Disclosures Sellers Disclosure
Listing Terms Cash Sale, Conventional, Investor
Financing Cash Sale,Conventional,Investor
Special Listing Condition Sellers Disclosure






