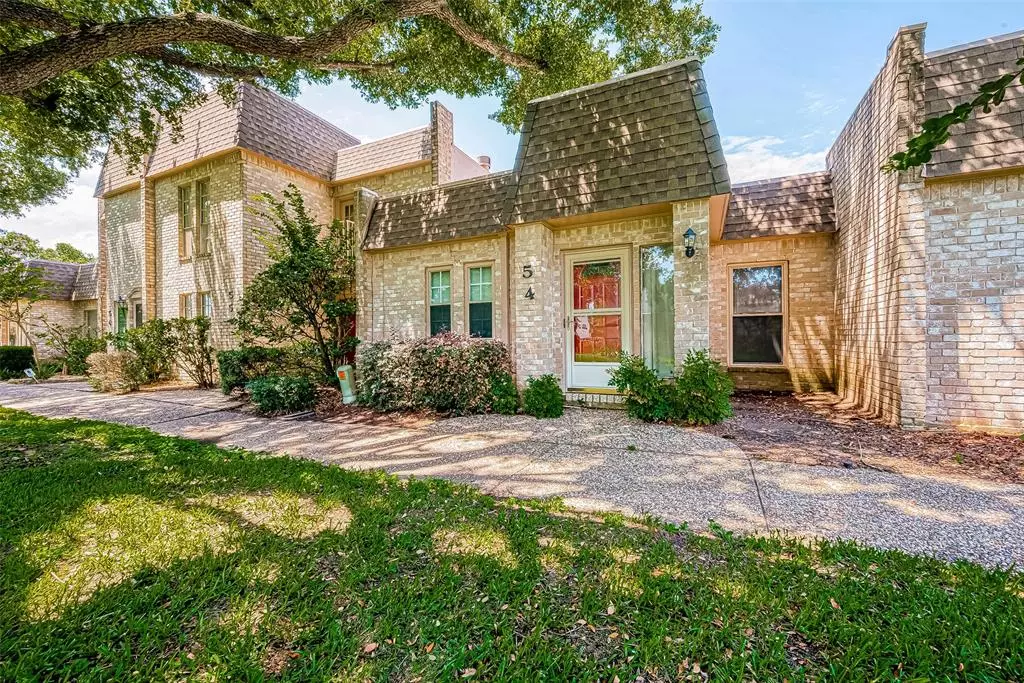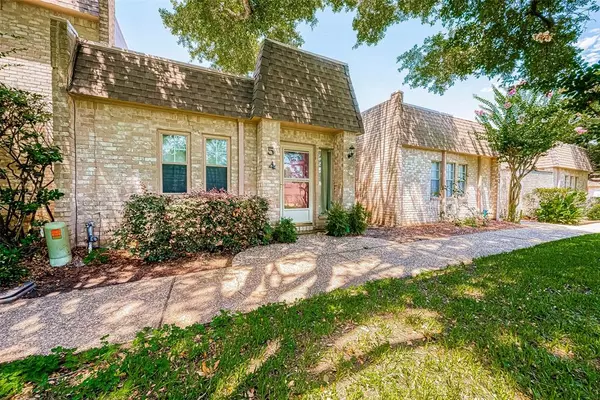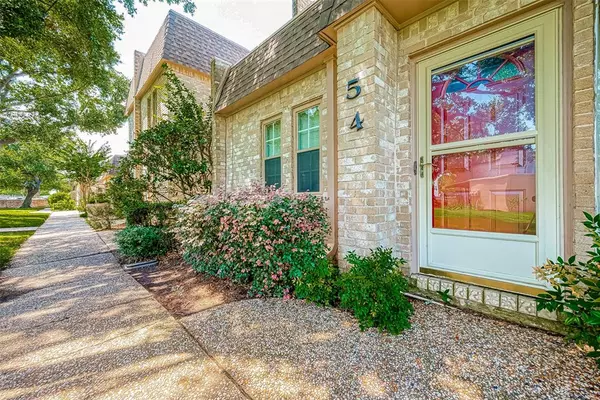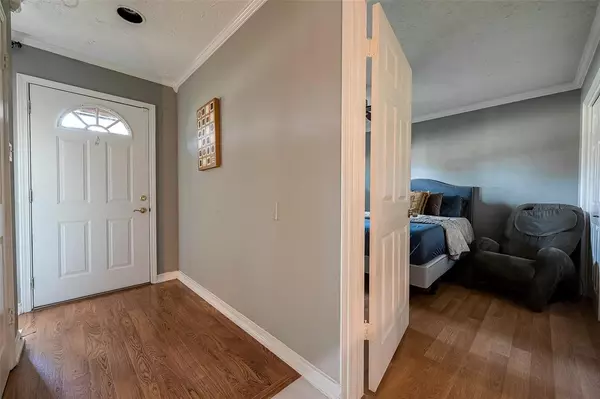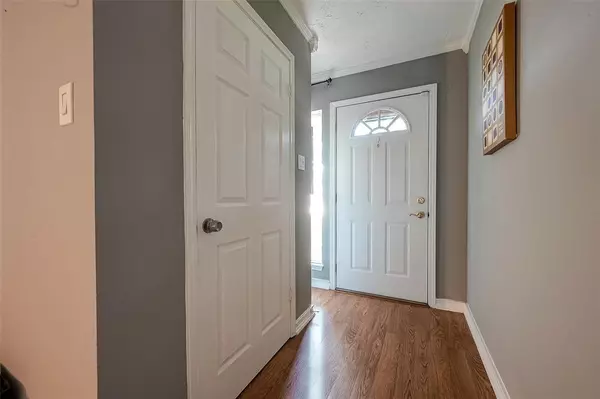54 River Creek WAY Sugar Land, TX 77478
2 Beds
2 Baths
1,535 SqFt
UPDATED:
01/07/2025 03:37 PM
Key Details
Property Type Townhouse
Sub Type Townhouse
Listing Status Active
Purchase Type For Sale
Square Footage 1,535 sqft
Price per Sqft $159
Subdivision Sugar Creek Sec 16
MLS Listing ID 47314610
Style Traditional
Bedrooms 2
Full Baths 2
HOA Fees $1,400/ann
Year Built 1976
Annual Tax Amount $3,593
Tax Year 2023
Lot Size 2,500 Sqft
Property Description
Location
State TX
County Fort Bend
Area Sugar Land East
Rooms
Bedroom Description 2 Bedrooms Down,All Bedrooms Down,Primary Bed - 1st Floor,Split Plan,Walk-In Closet
Other Rooms 1 Living Area, Formal Dining, Living Area - 1st Floor, Utility Room in Garage
Master Bathroom Full Secondary Bathroom Down, Primary Bath: Tub/Shower Combo, Secondary Bath(s): Shower Only
Kitchen Breakfast Bar
Interior
Interior Features Alarm System - Owned, Window Coverings
Heating Central Gas
Cooling Central Electric
Flooring Carpet, Tile
Appliance Electric Dryer Connection, Full Size, Gas Dryer Connections
Dryer Utilities 1
Exterior
Exterior Feature Front Green Space, Patio/Deck, Sprinkler System
Parking Features Attached Garage
Garage Spaces 2.0
Roof Type Built Up
Street Surface Concrete,Curbs,Gutters
Private Pool No
Building
Faces East
Story 1
Unit Location Courtyard
Entry Level Level 1
Foundation Slab
Builder Name Harrington
Sewer Public Sewer
Water Public Water
Structure Type Brick
New Construction No
Schools
Elementary Schools Dulles Elementary School
Middle Schools Dulles Middle School
High Schools Dulles High School
School District 19 - Fort Bend
Others
Pets Allowed With Restrictions
HOA Fee Include Exterior Building,Grounds
Senior Community No
Tax ID 7550-16-000-0540-907
Ownership Full Ownership
Energy Description Ceiling Fans
Acceptable Financing Cash Sale, Conventional, FHA, VA
Tax Rate 1.7781
Disclosures Sellers Disclosure
Listing Terms Cash Sale, Conventional, FHA, VA
Financing Cash Sale,Conventional,FHA,VA
Special Listing Condition Sellers Disclosure
Pets Allowed With Restrictions


