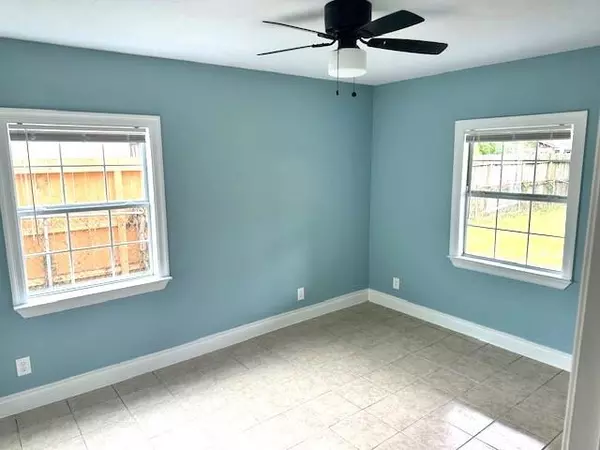11505 Mcgallion RD Houston, TX 77076
3 Beds
1 Bath
1,103 SqFt
UPDATED:
12/02/2024 06:21 PM
Key Details
Property Type Single Family Home
Listing Status Pending
Purchase Type For Sale
Square Footage 1,103 sqft
Price per Sqft $213
Subdivision Hawthorne Place Sec 09
MLS Listing ID 44706950
Style Traditional
Bedrooms 3
Full Baths 1
Year Built 1950
Annual Tax Amount $3,501
Tax Year 2023
Lot Size 7,750 Sqft
Acres 0.1779
Property Description
This Charming home features three bedrooms and one bathroom, all recently updated for modern living. The property is fully gated with a durable steel gate at the entrance, ensuring both security and privacy. Conveniently located with excellent access to the Hardy Toll Rd, this home offers an easy commute and is surrounded by fantastic shopping and dining options. Plus, downtown Houston is just a short drive away, providing you with vibrant city life and amenities. Priced to sell, this is a great opportunity to own a move-in-ready home in a desirable location. Don't miss out-- contact the agent today to schedule your viewing!
Location
State TX
County Harris
Area Northwest Houston
Rooms
Bedroom Description All Bedrooms Down,Primary Bed - 1st Floor
Other Rooms Utility Room in House
Interior
Heating Central Gas
Cooling Central Electric
Flooring Tile
Exterior
Exterior Feature Back Yard, Back Yard Fenced, Fully Fenced
Parking Features Detached Garage
Garage Spaces 2.0
Garage Description Additional Parking, Driveway Gate
Roof Type Composition
Street Surface Asphalt
Accessibility Driveway Gate
Private Pool No
Building
Lot Description Subdivision Lot
Dwelling Type Free Standing
Faces East
Story 1
Foundation Slab
Lot Size Range 0 Up To 1/4 Acre
Sewer Public Sewer
Water Public Water
Structure Type Cement Board,Stucco
New Construction No
Schools
Elementary Schools Barrick Elementary School
Middle Schools Patrick Henry Middle School
High Schools Sam Houston Math Science And Technology Center
School District 27 - Houston
Others
Senior Community No
Restrictions No Restrictions
Tax ID 075-070-063-0131
Ownership Full Ownership
Energy Description Ceiling Fans,Digital Program Thermostat,Insulated/Low-E windows
Acceptable Financing Cash Sale, Conventional, FHA, VA
Tax Rate 2.0148
Disclosures Sellers Disclosure
Listing Terms Cash Sale, Conventional, FHA, VA
Financing Cash Sale,Conventional,FHA,VA
Special Listing Condition Sellers Disclosure






