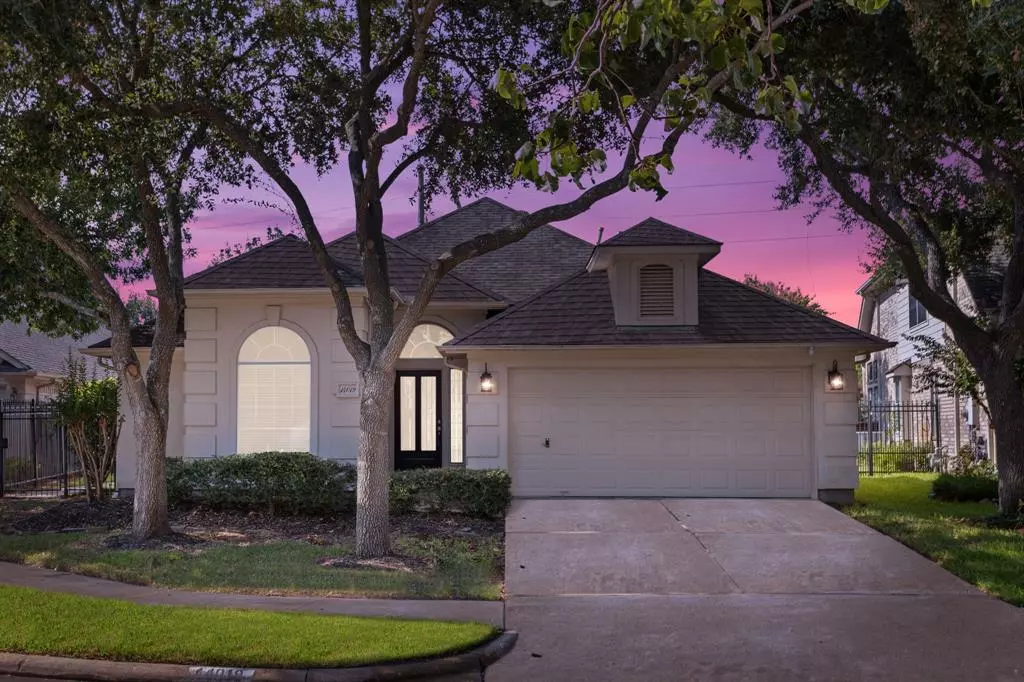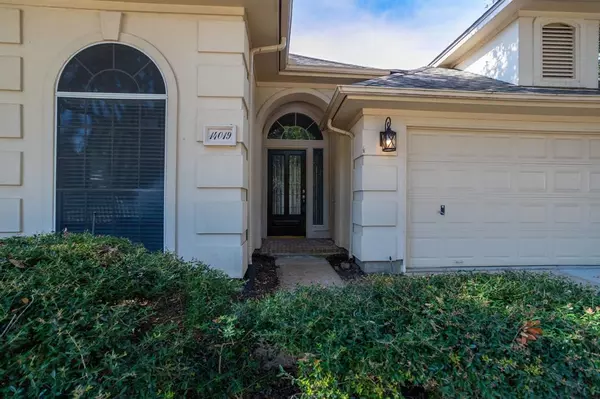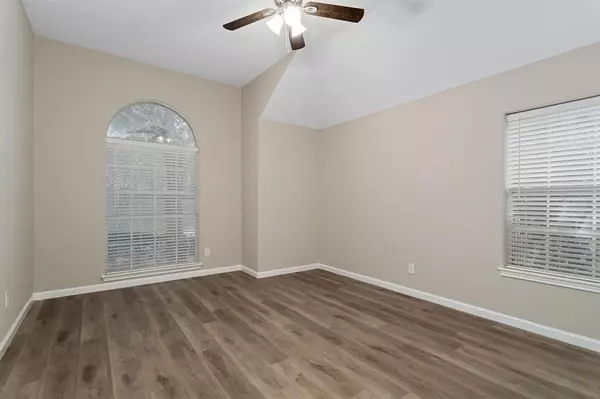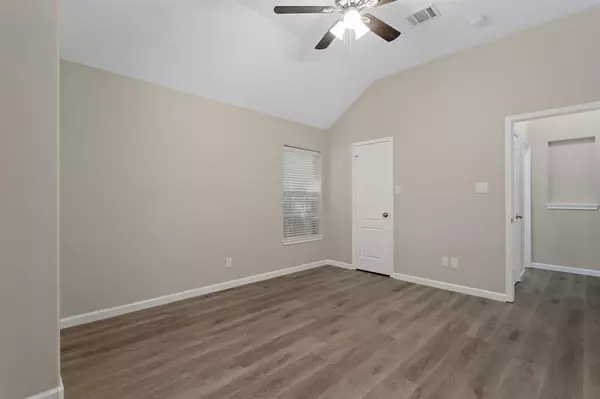14019 SHANNON MARIE LN Houston, TX 77077
2 Beds
2 Baths
2,217 SqFt
UPDATED:
12/30/2024 07:47 PM
Key Details
Property Type Single Family Home
Listing Status Active
Purchase Type For Sale
Square Footage 2,217 sqft
Price per Sqft $223
Subdivision Parkway Villages Sec 7
MLS Listing ID 95880546
Style Traditional
Bedrooms 2
Full Baths 2
HOA Fees $1,455/ann
HOA Y/N 1
Year Built 1998
Annual Tax Amount $8,514
Tax Year 2023
Lot Size 6,453 Sqft
Acres 0.1481
Property Description
Location
State TX
County Harris
Area Energy Corridor
Rooms
Bedroom Description All Bedrooms Down,En-Suite Bath,Primary Bed - 1st Floor,Sitting Area,Walk-In Closet
Other Rooms Breakfast Room, Den, Formal Dining, Home Office/Study, Living Area - 1st Floor, Utility Room in House
Interior
Interior Features High Ceiling
Heating Central Gas
Cooling Central Electric
Flooring Tile, Wood
Fireplaces Number 1
Fireplaces Type Gaslog Fireplace
Exterior
Exterior Feature Back Yard, Back Yard Fenced, Controlled Subdivision Access, Covered Patio/Deck, Patio/Deck
Parking Features Attached Garage
Garage Spaces 2.0
Garage Description Double-Wide Driveway
Pool In Ground
Roof Type Composition
Street Surface Concrete,Curbs,Gutters
Private Pool Yes
Building
Lot Description Subdivision Lot
Dwelling Type Free Standing
Story 1
Foundation Slab
Lot Size Range 0 Up To 1/4 Acre
Sewer Public Sewer
Water Public Water
Structure Type Brick,Stucco,Wood
New Construction No
Schools
Elementary Schools Bush Elementary School (Houston)
Middle Schools West Briar Middle School
High Schools Westside High School
School District 27 - Houston
Others
HOA Fee Include Limited Access Gates
Senior Community No
Restrictions Deed Restrictions
Tax ID 118-367-001-0005
Ownership Full Ownership
Energy Description Ceiling Fans,North/South Exposure
Acceptable Financing Cash Sale, Conventional
Tax Rate 2.0148
Disclosures No Disclosures, Real Estate Owned, Special Addendum
Listing Terms Cash Sale, Conventional
Financing Cash Sale,Conventional
Special Listing Condition No Disclosures, Real Estate Owned, Special Addendum






