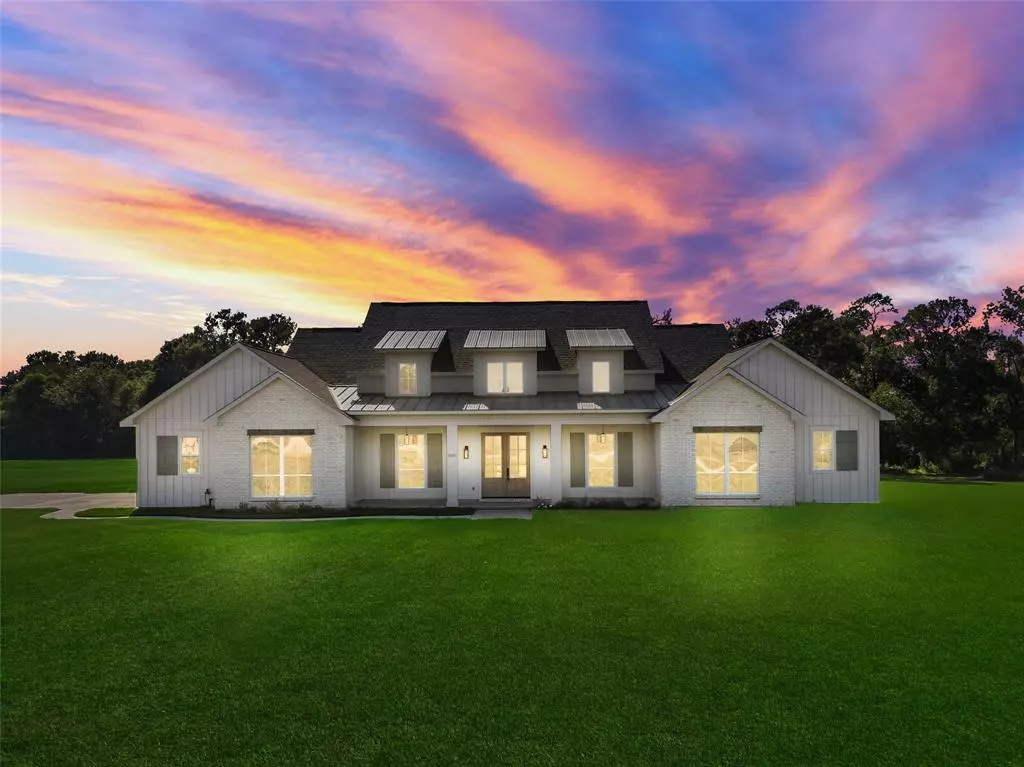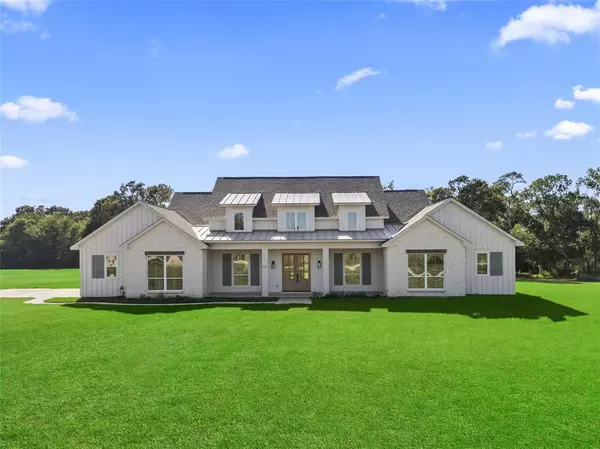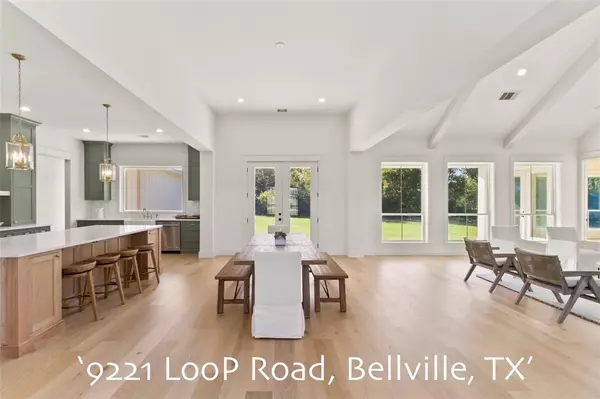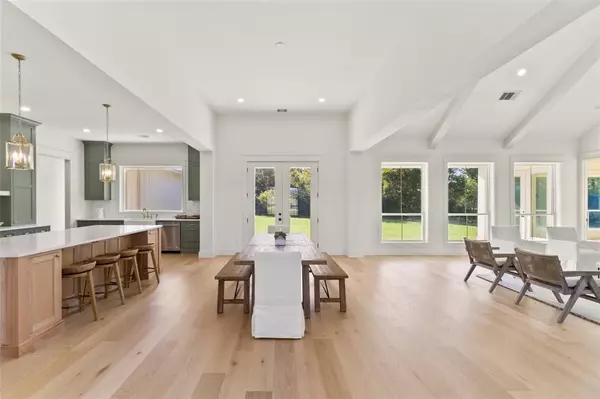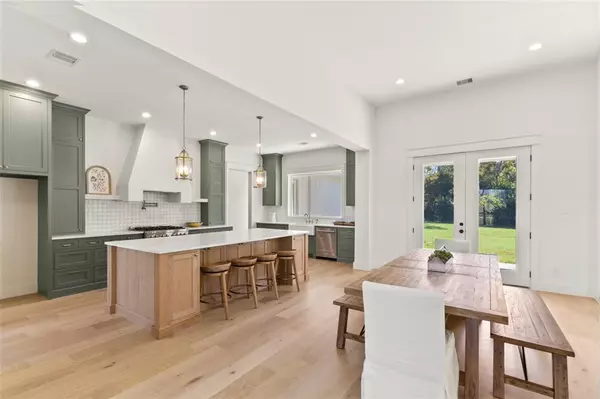9221 Loop RD Bellville, TX 77418
4 Beds
3.1 Baths
2,995 SqFt
UPDATED:
12/17/2024 10:49 AM
Key Details
Property Type Single Family Home
Sub Type Free Standing
Listing Status Active
Purchase Type For Sale
Square Footage 2,995 sqft
Price per Sqft $272
Subdivision Buckhorn Estates
MLS Listing ID 87606782
Style Contemporary/Modern,Other Style,Ranch,Traditional
Bedrooms 4
Full Baths 3
Half Baths 1
Year Built 2024
Lot Size 1.524 Acres
Acres 1.524
Property Description
Location
State TX
County Austin
Rooms
Bedroom Description All Bedrooms Down,Primary Bed - 1st Floor,Sitting Area,Split Plan,Walk-In Closet
Other Rooms 1 Living Area, Den, Family Room, Formal Dining, Formal Living, Home Office/Study, Living Area - 1st Floor, Utility Room in House, Wine Room
Master Bathroom Half Bath, Primary Bath: Separate Shower, Primary Bath: Shower Only, Primary Bath: Tub/Shower Combo, Secondary Bath(s): Double Sinks
Den/Bedroom Plus 4
Kitchen Breakfast Bar, Butler Pantry, Island w/o Cooktop, Kitchen open to Family Room, Pantry, Pot Filler, Pots/Pans Drawers, Soft Closing Cabinets, Soft Closing Drawers, Walk-in Pantry
Interior
Interior Features Crown Molding, Fire/Smoke Alarm, Formal Entry/Foyer, High Ceiling
Heating Central Electric
Cooling Central Electric
Flooring Engineered Wood, Tile, Travertine
Fireplaces Number 1
Fireplaces Type Gaslog Fireplace
Exterior
Parking Features Attached Garage, Oversized Garage
Garage Spaces 2.0
Private Pool No
Building
Faces East
Story 1
Foundation Slab
Lot Size Range 1 Up to 2 Acres
Builder Name Texan Atelier
Sewer Septic Tank
Water Public Water
New Construction Yes
Schools
Elementary Schools O'Bryant Primary School
Middle Schools Bellville Junior High
High Schools Bellville High School
School District 136 - Bellville
Others
Senior Community No
Restrictions Build Line Restricted,Deed Restrictions,Horses Allowed
Tax ID 80270
Energy Description Digital Program Thermostat,High-Efficiency HVAC,Insulated Doors,Insulated/Low-E windows,Insulation - Batt,Insulation - Blown Fiberglass,Other Energy Features,Tankless/On-Demand H2O Heater
Acceptable Financing Cash Sale, Conventional, FHA, Investor, Seller May Contribute to Buyer's Closing Costs, Texas Veterans Land Board, USDA Loan, VA
Tax Rate 1.58668
Disclosures Other Disclosures, Owner/Agent
Listing Terms Cash Sale, Conventional, FHA, Investor, Seller May Contribute to Buyer's Closing Costs, Texas Veterans Land Board, USDA Loan, VA
Financing Cash Sale,Conventional,FHA,Investor,Seller May Contribute to Buyer's Closing Costs,Texas Veterans Land Board,USDA Loan,VA
Special Listing Condition Other Disclosures, Owner/Agent


