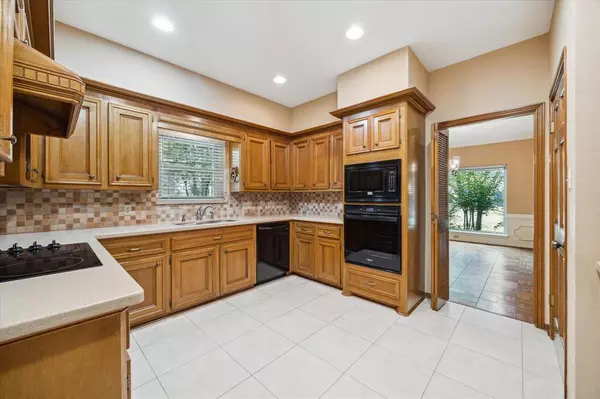5318 Sandy Grove DR Kingwood, TX 77345
4 Beds
3.1 Baths
3,328 SqFt
UPDATED:
10/31/2024 04:17 PM
Key Details
Property Type Single Family Home
Listing Status Active
Purchase Type For Sale
Square Footage 3,328 sqft
Price per Sqft $131
Subdivision Fosters Mill
MLS Listing ID 32504349
Style Traditional
Bedrooms 4
Full Baths 3
Half Baths 1
HOA Fees $655/ann
HOA Y/N 1
Year Built 1981
Annual Tax Amount $9,136
Tax Year 2023
Lot Size 10,800 Sqft
Acres 0.2479
Property Description
Featuring two spacious living areas and a large backyard with two covered patios, this home is perfect for multigenerational living. The wheelchair-accessible outdoor decking enhances usability.
With built-ins throughout the family room, game room, and all four bedrooms (each with walk-in closets), this home combines style and functionality. Experience the charm of one of Houston's premier family neighborhoods—*Roof replaced 2019, *HVAC 2021, *Windows replaced 2018. *Home has never flooded
Location
State TX
County Harris
Community Kingwood
Area Kingwood East
Rooms
Bedroom Description Primary Bed - 1st Floor,Walk-In Closet
Other Rooms Breakfast Room, Den, Formal Dining, Formal Living, Gameroom Up
Master Bathroom Primary Bath: Separate Shower
Interior
Interior Features Crown Molding, Wet Bar
Heating Central Gas
Cooling Central Electric
Flooring Carpet, Tile, Wood
Fireplaces Number 1
Fireplaces Type Gas Connections
Exterior
Exterior Feature Back Green Space, Back Yard, Back Yard Fenced, Covered Patio/Deck, Patio/Deck, Screened Porch
Parking Features Detached Garage
Garage Spaces 3.0
Roof Type Composition
Street Surface Concrete,Curbs,Gravel
Private Pool No
Building
Lot Description Greenbelt, In Golf Course Community, Subdivision Lot, Wooded
Dwelling Type Free Standing
Story 2
Foundation Slab
Lot Size Range 0 Up To 1/4 Acre
Sewer Public Sewer
Water Public Water
Structure Type Brick,Wood
New Construction No
Schools
Elementary Schools Deerwood Elementary School
Middle Schools Riverwood Middle School
High Schools Kingwood High School
School District 29 - Humble
Others
Senior Community No
Restrictions Deed Restrictions
Tax ID 114-514-006-0005
Ownership Full Ownership
Acceptable Financing Cash Sale, Conventional, VA
Tax Rate 2.2694
Disclosures Sellers Disclosure
Listing Terms Cash Sale, Conventional, VA
Financing Cash Sale,Conventional,VA
Special Listing Condition Sellers Disclosure






