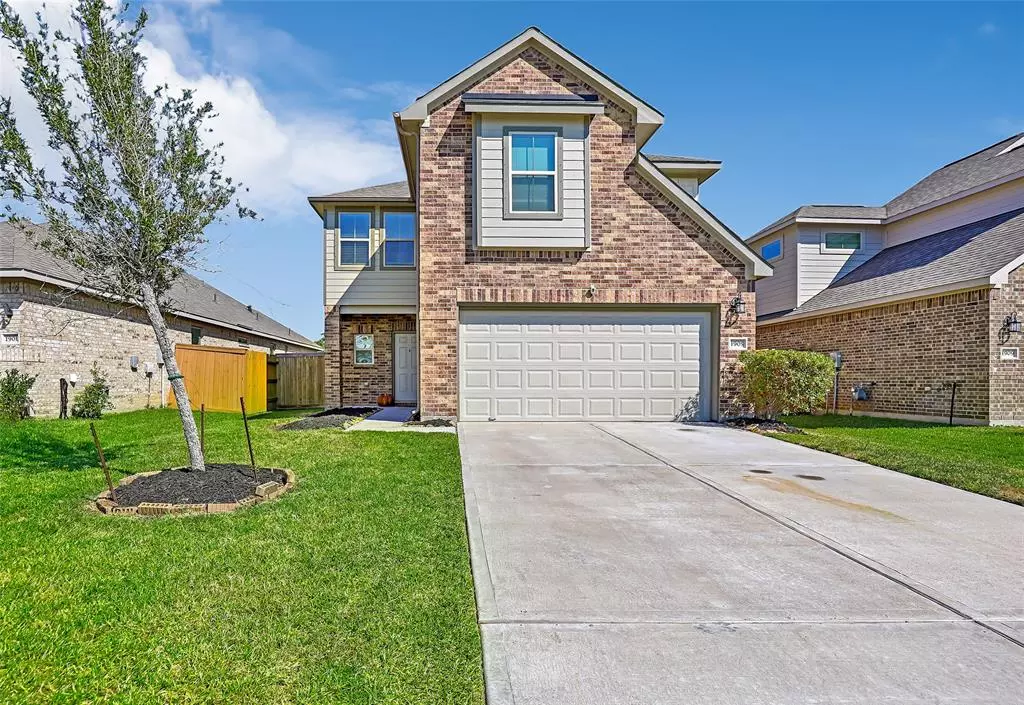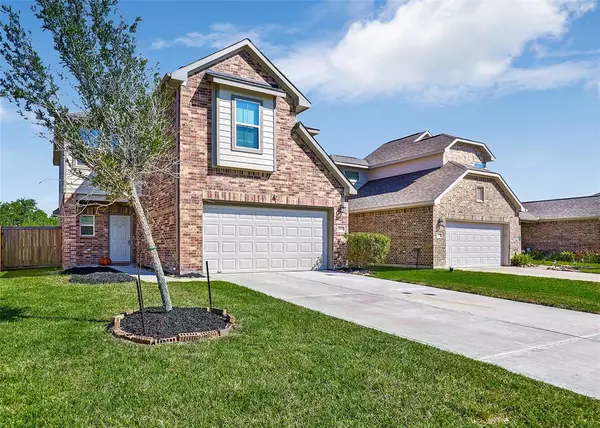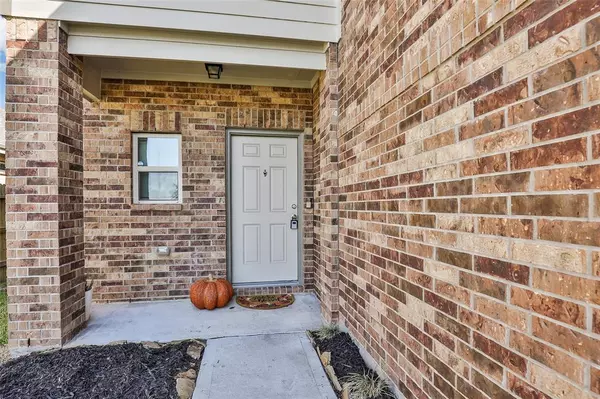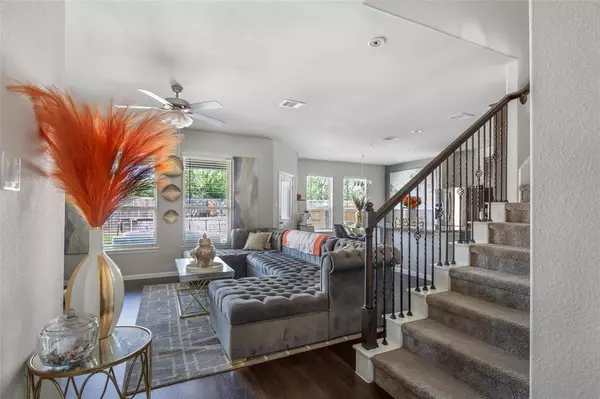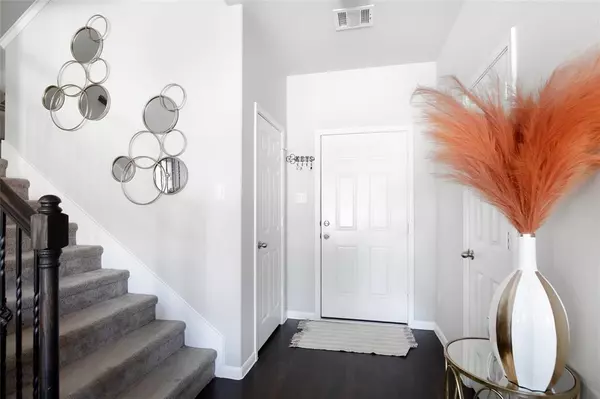1905 Acklen Run DR Rosharon, TX 77583
3 Beds
2.1 Baths
1,690 SqFt
UPDATED:
01/06/2025 10:31 PM
Key Details
Property Type Single Family Home
Listing Status Active
Purchase Type For Sale
Square Footage 1,690 sqft
Price per Sqft $169
Subdivision Sterling Lks/Iowa Colony Sec 1
MLS Listing ID 89584171
Style Contemporary/Modern
Bedrooms 3
Full Baths 2
Half Baths 1
HOA Fees $1,500/ann
HOA Y/N 1
Year Built 2021
Annual Tax Amount $8,375
Tax Year 2024
Lot Size 5,658 Sqft
Acres 0.1299
Property Description
Location
State TX
County Brazoria
Area Alvin North
Rooms
Bedroom Description All Bedrooms Up
Master Bathroom Half Bath, Primary Bath: Double Sinks, Primary Bath: Separate Shower, Secondary Bath(s): Tub/Shower Combo
Kitchen Island w/o Cooktop, Kitchen open to Family Room, Pantry
Interior
Heating Central Gas
Cooling Central Electric
Flooring Vinyl Plank
Exterior
Parking Features Attached Garage
Garage Spaces 2.0
Roof Type Composition
Private Pool No
Building
Lot Description Subdivision Lot
Dwelling Type Free Standing
Faces South
Story 2
Foundation Slab
Lot Size Range 0 Up To 1/4 Acre
Sewer Public Sewer
Water Public Water
Structure Type Brick,Vinyl
New Construction No
Schools
Elementary Schools Sanchez Elementary School (Alvin)
Middle Schools Iowa Colony Junior High
High Schools Iowa Colony High School
School District 3 - Alvin
Others
Senior Community No
Restrictions Unknown
Tax ID 7791-1301-018
Energy Description Ceiling Fans
Tax Rate 3.1854
Disclosures Sellers Disclosure
Special Listing Condition Sellers Disclosure


