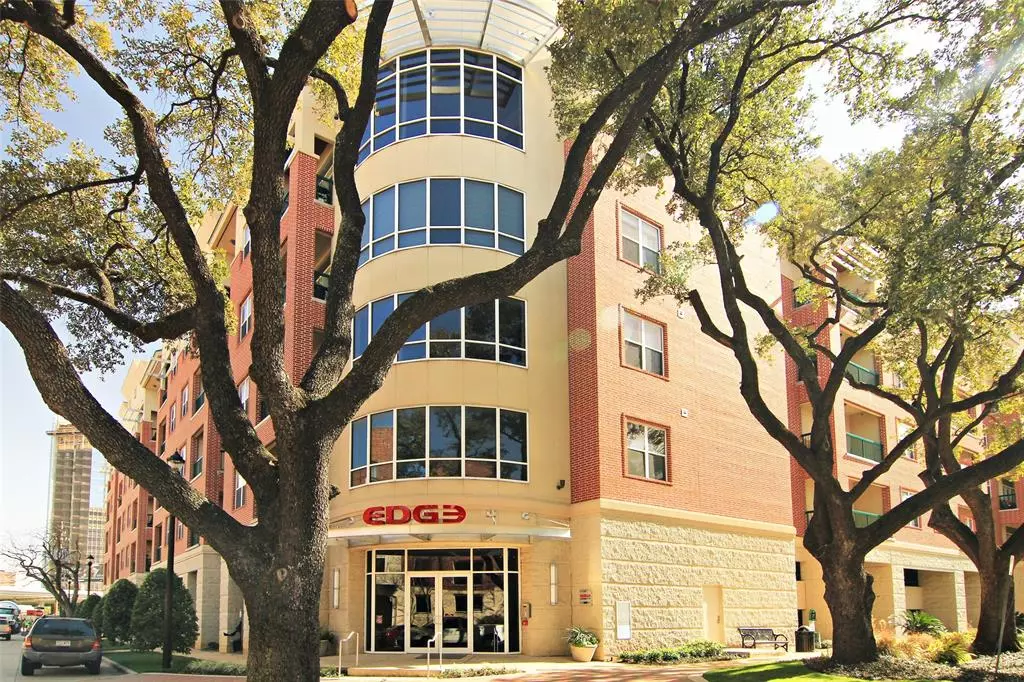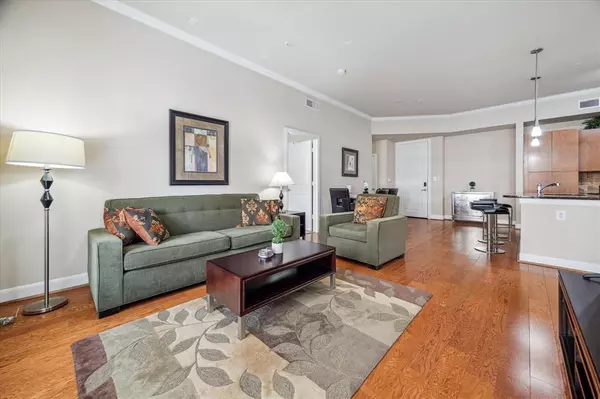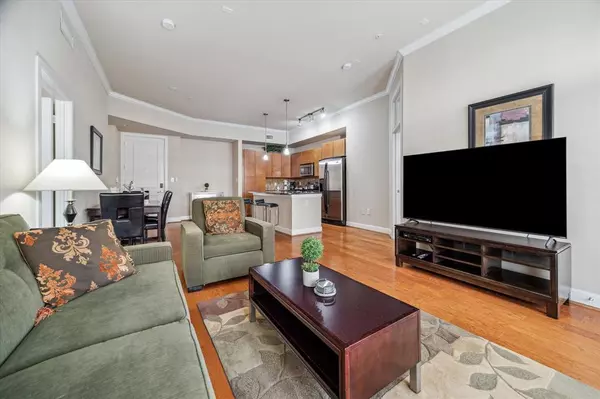300 St Joseph Pkwy #106 Houston, TX 77002
2 Beds
2 Baths
1,208 SqFt
UPDATED:
11/21/2024 04:37 PM
Key Details
Property Type Condo
Listing Status Active
Purchase Type For Sale
Square Footage 1,208 sqft
Price per Sqft $280
Subdivision Edge Condos
MLS Listing ID 31604518
Bedrooms 2
Full Baths 2
HOA Fees $741/mo
Year Built 2006
Annual Tax Amount $5,245
Tax Year 2023
Property Description
Location
State TX
County Harris
Area Midtown - Houston
Building/Complex Name THE EDGE
Rooms
Bedroom Description 2 Bedrooms Down,All Bedrooms Down
Other Rooms Kitchen/Dining Combo, Living Area - 1st Floor, Utility Room in House
Master Bathroom Primary Bath: Double Sinks
Kitchen Island w/o Cooktop, Kitchen open to Family Room, Pantry
Interior
Interior Features Crown Molding, Fire/Smoke Alarm, Refrigerator Included, Window Coverings
Heating Central Electric
Cooling Central Electric
Flooring Carpet, Laminate, Tile, Wood
Appliance Dryer Included, Full Size, Refrigerator, Washer Included
Exterior
Exterior Feature Balcony/Terrace, Exercise Room, Party Room, Service Elevator, Trash Chute
View East
Street Surface Asphalt,Curbs,Gutters
Total Parking Spaces 2
Private Pool No
Building
Faces South
New Construction No
Schools
Elementary Schools Gregory-Lincoln Elementary School
Middle Schools Gregory-Lincoln Middle School
High Schools Heights High School
School District 27 - Houston
Others
HOA Fee Include Building & Grounds,Cable TV,Clubhouse,Insurance Common Area,Limited Access,Porter,Recreational Facilities,Trash Removal,Water and Sewer
Senior Community No
Tax ID 129-250-000-0006
Energy Description Ceiling Fans,Digital Program Thermostat,Insulated/Low-E windows
Acceptable Financing Cash Sale, Conventional
Tax Rate 2.1329
Disclosures No Disclosures
Listing Terms Cash Sale, Conventional
Financing Cash Sale,Conventional
Special Listing Condition No Disclosures






