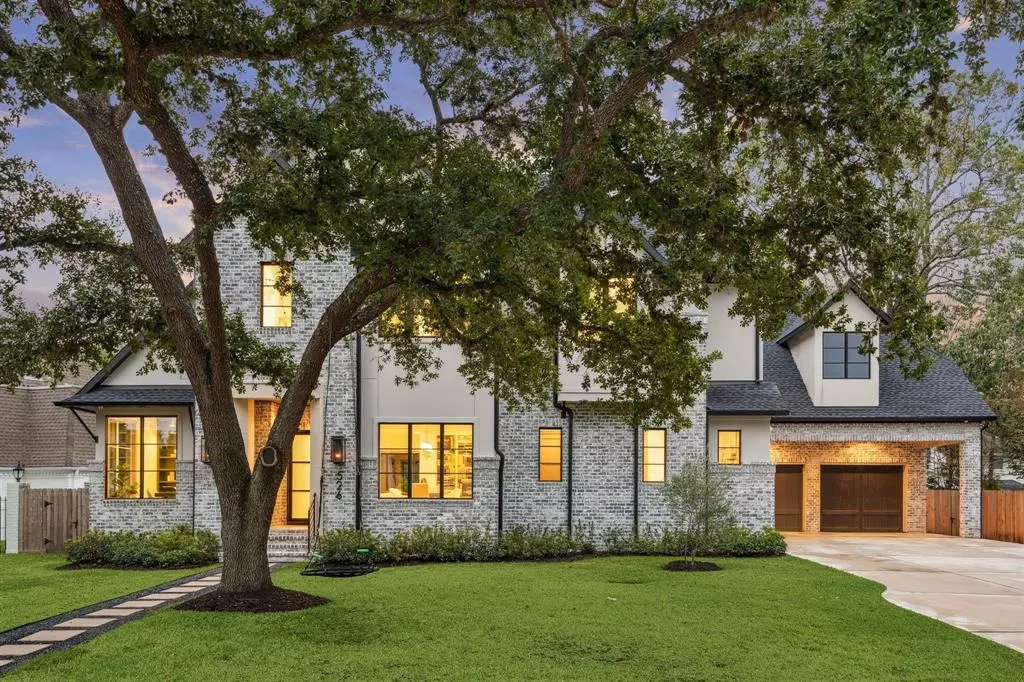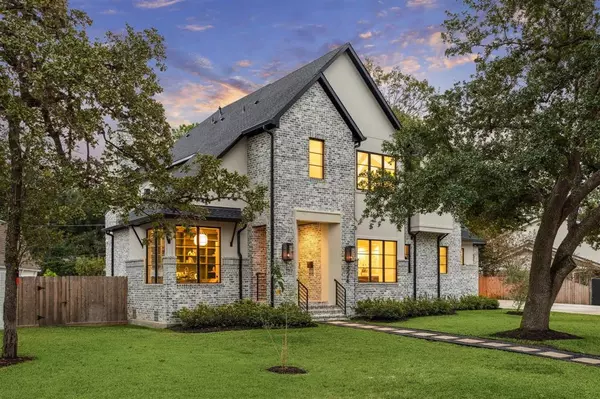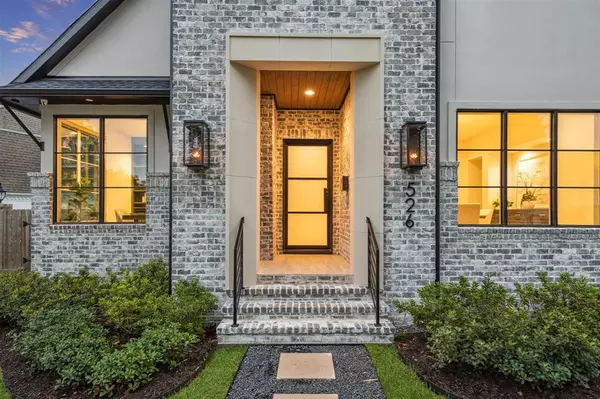526 Stoneleigh DR Houston, TX 77079
6 Beds
5.1 Baths
5,412 SqFt
UPDATED:
12/26/2024 09:33 PM
Key Details
Property Type Single Family Home
Listing Status Option Pending
Purchase Type For Sale
Square Footage 5,412 sqft
Price per Sqft $466
Subdivision Yorkshire Sec 01 R/P A
MLS Listing ID 34926350
Style Contemporary/Modern,Traditional
Bedrooms 6
Full Baths 5
Half Baths 1
HOA Fees $875/ann
HOA Y/N 1
Year Built 2022
Annual Tax Amount $32,094
Tax Year 2023
Lot Size 0.350 Acres
Acres 0.35
Property Description
plan that combines everyday living with modern elegance. Downstairs is adorned with welcoming living room
with fireplace, dining room & beautiful chef's island kitchen, surrounded by hardwood flooring. Thermador
appl, extensive cabinetry & butlers pantry/wet bar provide the ultimate in entertaining & everyday use.
Gorgeous study with custom built ins. The primary retreat is spacious & luxurious. Equipped with full
steam shower, porcelain surround, soaking tub & more.The guest suite is included in the square footage &
has a wonderful kitchen & bath. Upstairs offers a great size game room with built in cabinetry, 4 bedrooms &
3.5 baths. Extra office & workout room. Expansive Jeld Wen windows offer picturesque views of beautifully
established trees. 10' ceilings. Generous backyard & covered patio w outdoor fireplace framed by tongue &
groove wood ceiling. Shows beautifully.
Location
State TX
County Harris
Area Memorial West
Rooms
Bedroom Description 1 Bedroom Down - Not Primary BR,2 Bedrooms Down,En-Suite Bath,Primary Bed - 1st Floor,Sitting Area,Split Plan
Other Rooms 1 Living Area, Entry, Family Room, Formal Dining, Gameroom Up, Guest Suite, Guest Suite w/Kitchen, Home Office/Study, Library, Living Area - 1st Floor, Living Area - 2nd Floor, Media, Quarters/Guest House, Utility Room in House
Master Bathroom Bidet, Full Secondary Bathroom Down, Half Bath, Hollywood Bath, Primary Bath: Double Sinks, Primary Bath: Separate Shower, Primary Bath: Soaking Tub, Secondary Bath(s): Double Sinks, Secondary Bath(s): Tub/Shower Combo, Vanity Area
Den/Bedroom Plus 6
Kitchen Breakfast Bar, Butler Pantry, Island w/o Cooktop, Kitchen open to Family Room, Pantry, Pots/Pans Drawers, Second Sink, Soft Closing Cabinets, Soft Closing Drawers, Walk-in Pantry
Interior
Interior Features Alarm System - Owned, Dry Bar, Fire/Smoke Alarm, Formal Entry/Foyer, High Ceiling, Prewired for Alarm System, Refrigerator Included, Wet Bar, Wine/Beverage Fridge, Wired for Sound
Heating Central Gas
Cooling Central Electric
Flooring Brick, Carpet, Engineered Wood, Tile
Fireplaces Number 1
Fireplaces Type Electric Fireplace, Gas Connections, Wood Burning Fireplace
Exterior
Exterior Feature Back Yard Fenced, Covered Patio/Deck, Exterior Gas Connection, Outdoor Fireplace, Patio/Deck, Sprinkler System
Parking Features Attached Garage, Oversized Garage
Garage Spaces 2.0
Garage Description Auto Garage Door Opener, Double-Wide Driveway
Roof Type Composition
Street Surface Concrete,Curbs
Private Pool No
Building
Lot Description Subdivision Lot
Dwelling Type Free Standing
Faces West
Story 2
Foundation Pier & Beam
Lot Size Range 1/4 Up to 1/2 Acre
Sewer Public Sewer
Water Public Water
Structure Type Brick,Stucco,Wood
New Construction No
Schools
Elementary Schools Meadow Wood Elementary School
Middle Schools Spring Forest Middle School
High Schools Stratford High School (Spring Branch)
School District 49 - Spring Branch
Others
Senior Community No
Restrictions Deed Restrictions
Tax ID 097-587-000-0007
Energy Description Ceiling Fans,Digital Program Thermostat,Energy Star Appliances,Energy Star/CFL/LED Lights,High-Efficiency HVAC,HVAC>13 SEER,HVAC>15 SEER,Insulated Doors,Insulated/Low-E windows,Insulation - Spray-Foam,Tankless/On-Demand H2O Heater
Acceptable Financing Cash Sale, Conventional
Tax Rate 2.1332
Disclosures Sellers Disclosure
Listing Terms Cash Sale, Conventional
Financing Cash Sale,Conventional
Special Listing Condition Sellers Disclosure






