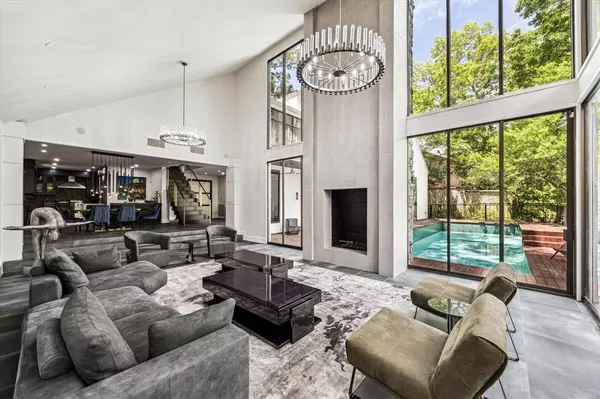5710 Indian CIR Houston, TX 77057
3 Beds
3.1 Baths
3,337 SqFt
UPDATED:
12/02/2024 04:51 PM
Key Details
Property Type Single Family Home
Listing Status Active
Purchase Type For Sale
Square Footage 3,337 sqft
Price per Sqft $470
Subdivision Indian Trail
MLS Listing ID 62128134
Style Contemporary/Modern
Bedrooms 3
Full Baths 3
Half Baths 1
Year Built 1973
Annual Tax Amount $30,603
Tax Year 2023
Lot Size 0.364 Acres
Acres 0.3639
Property Description
Location
State TX
County Harris
Area Tanglewood Area
Rooms
Bedroom Description En-Suite Bath,Primary Bed - 1st Floor,Sitting Area,Walk-In Closet
Other Rooms Family Room, Formal Dining, Guest Suite, Kitchen/Dining Combo, Utility Room in House
Master Bathroom Half Bath, Primary Bath: Double Sinks, Primary Bath: Shower Only
Den/Bedroom Plus 5
Kitchen Breakfast Bar, Instant Hot Water, Pantry, Pots/Pans Drawers, Soft Closing Cabinets, Soft Closing Drawers, Under Cabinet Lighting
Interior
Interior Features Alarm System - Owned, Atrium, Balcony, Formal Entry/Foyer, High Ceiling
Heating Central Gas, Zoned
Cooling Central Electric, Window Units, Zoned
Flooring Carpet, Marble Floors, Tile
Fireplaces Number 1
Fireplaces Type Gas Connections, Wood Burning Fireplace
Exterior
Exterior Feature Back Yard Fenced, Balcony, Detached Gar Apt /Quarters, Outdoor Kitchen, Patio/Deck, Sprinkler System
Parking Features Attached Garage
Garage Spaces 2.0
Pool In Ground
Waterfront Description Bayou View
Roof Type Composition
Street Surface Concrete,Curbs,Gutters
Private Pool Yes
Building
Lot Description Ravine, Subdivision Lot, Water View, Wooded
Dwelling Type Free Standing
Faces South
Story 2
Foundation Pier & Beam
Lot Size Range 1/4 Up to 1/2 Acre
Sewer Public Sewer
Water Public Water
Structure Type Stone,Stucco,Wood
New Construction No
Schools
Elementary Schools Briargrove Elementary School
Middle Schools Tanglewood Middle School
High Schools Wisdom High School
School District 27 - Houston
Others
Senior Community No
Restrictions Deed Restrictions
Tax ID 103-468-000-0006
Ownership Full Ownership
Energy Description Ceiling Fans,Digital Program Thermostat,North/South Exposure
Acceptable Financing Cash Sale, Conventional
Tax Rate 2.0148
Disclosures Exclusions, Sellers Disclosure
Listing Terms Cash Sale, Conventional
Financing Cash Sale,Conventional
Special Listing Condition Exclusions, Sellers Disclosure






