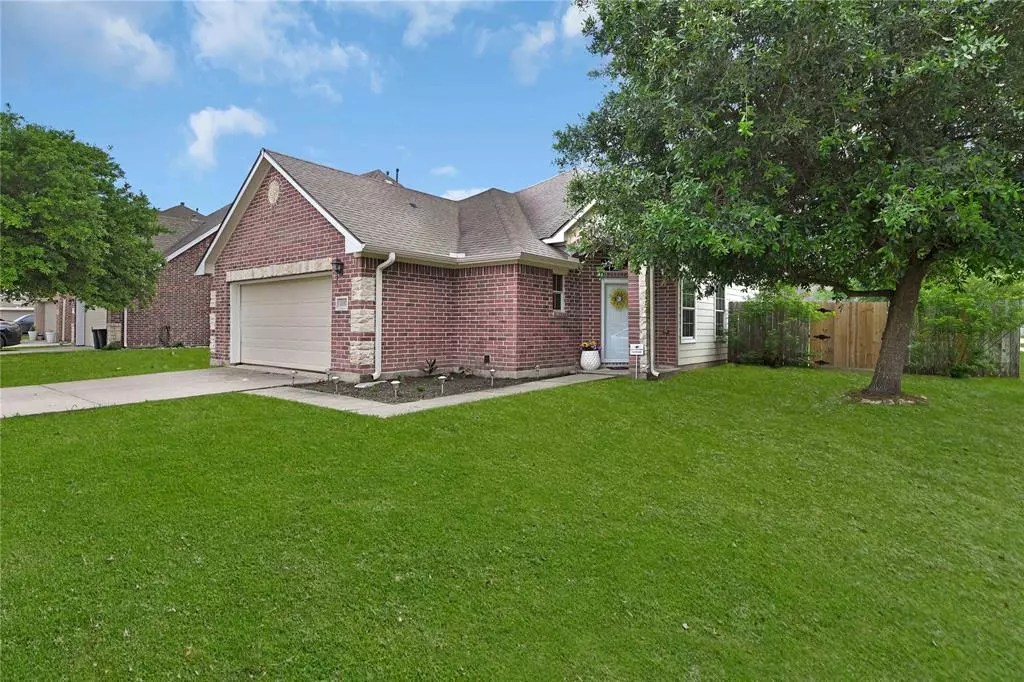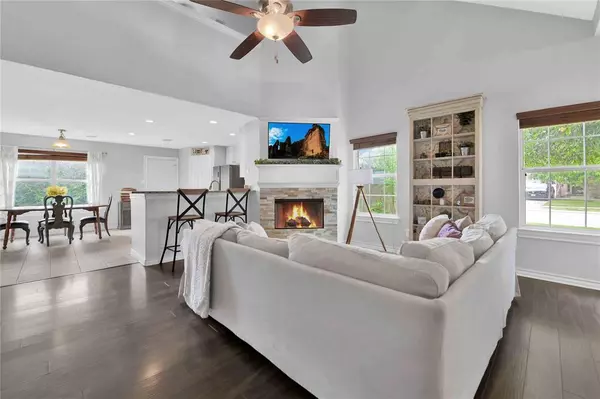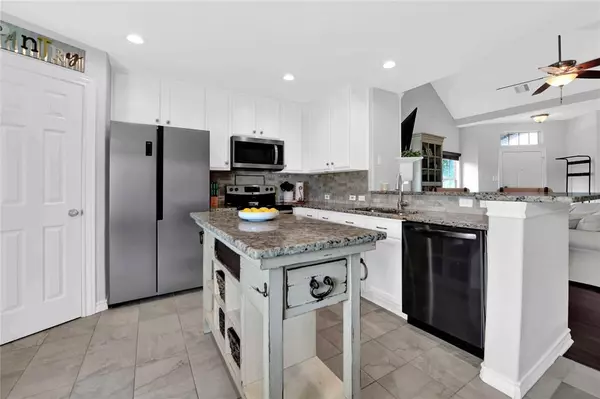4802 Flamingo Bay CIR Baytown, TX 77523
3 Beds
2.1 Baths
1,836 SqFt
UPDATED:
12/15/2024 05:15 AM
Key Details
Property Type Single Family Home
Listing Status Pending
Purchase Type For Sale
Square Footage 1,836 sqft
Price per Sqft $155
Subdivision Legends Bay Sec 1
MLS Listing ID 30928183
Style Traditional
Bedrooms 3
Full Baths 2
Half Baths 1
HOA Fees $329/ann
HOA Y/N 1
Year Built 2008
Annual Tax Amount $3,551
Tax Year 2023
Lot Size 6,534 Sqft
Acres 0.15
Property Description
Location
State TX
County Chambers
Area Chambers County West
Rooms
Bedroom Description All Bedrooms Up,Primary Bed - 1st Floor
Other Rooms Gameroom Up, Kitchen/Dining Combo, Living Area - 1st Floor, Living/Dining Combo, Utility Room in House
Master Bathroom Half Bath, Primary Bath: Double Sinks, Primary Bath: Separate Shower, Primary Bath: Tub/Shower Combo
Interior
Interior Features Fire/Smoke Alarm, High Ceiling, Prewired for Alarm System
Heating Central Gas
Cooling Central Electric
Flooring Laminate, Tile
Fireplaces Number 1
Fireplaces Type Gas Connections
Exterior
Exterior Feature Back Yard Fenced, Patio/Deck, Porch
Parking Features Attached Garage
Garage Spaces 2.0
Roof Type Composition
Private Pool No
Building
Lot Description Corner
Dwelling Type Free Standing
Faces North
Story 1.5
Foundation Slab
Lot Size Range 0 Up To 1/4 Acre
Sewer Public Sewer
Water Public Water
Structure Type Brick,Cement Board,Stone
New Construction No
Schools
Elementary Schools Barbers Hill South Elementary School
Middle Schools Barbers Hill South Middle School
High Schools Barbers Hill High School
School District 6 - Barbers Hill
Others
Senior Community No
Restrictions Deed Restrictions
Tax ID 46986
Ownership Full Ownership
Energy Description Attic Vents,Ceiling Fans,Insulation - Blown Fiberglass,Other Energy Features
Acceptable Financing Cash Sale, Conventional, FHA
Tax Rate 1.5592
Disclosures Sellers Disclosure
Listing Terms Cash Sale, Conventional, FHA
Financing Cash Sale,Conventional,FHA
Special Listing Condition Sellers Disclosure






