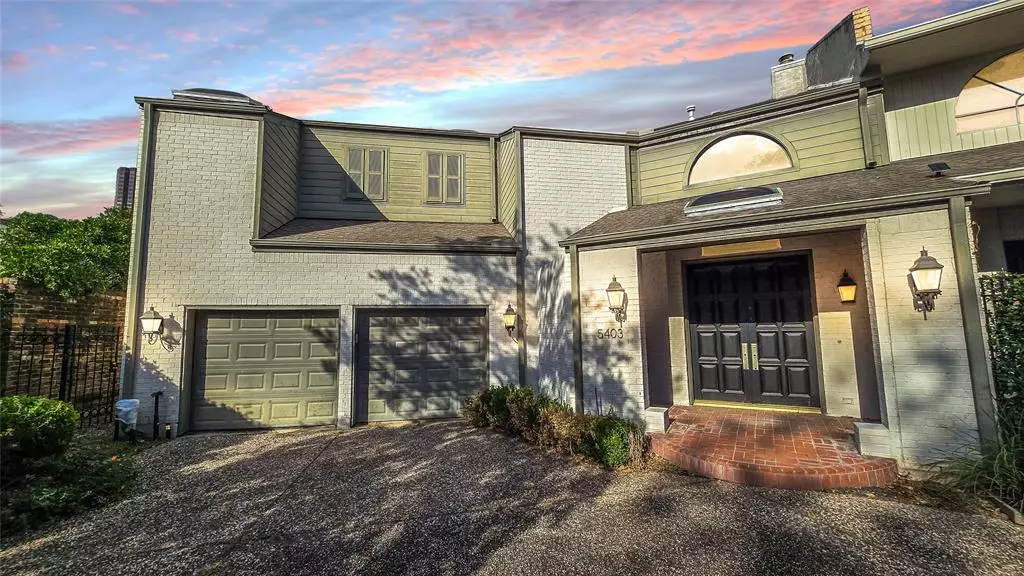5403 John Dreaper DR Houston, TX 77056
3 Beds
3.2 Baths
3,858 SqFt
UPDATED:
01/03/2025 02:25 PM
Key Details
Property Type Townhouse
Sub Type Townhouse
Listing Status Active
Purchase Type For Sale
Square Footage 3,858 sqft
Price per Sqft $202
Subdivision Mc Ginty Acres 1
MLS Listing ID 3540080
Style Traditional
Bedrooms 3
Full Baths 3
Half Baths 2
Year Built 1969
Annual Tax Amount $30,314
Tax Year 2023
Lot Size 5,458 Sqft
Property Description
This spacious residence is perfect for those seeking comfort and luxury in a prime location. The property boasts modern amenities and a well-designed layout that caters to a variety of lifestyles. With ample space for relaxation and entertainment, this home is an ideal retreat for families and individuals alike. No HOA!
Close and easy access to local amenities, schools, and entertainment options. Whether you're looking for a peaceful oasis or a place to host gatherings, this home offers the best of both worlds.
Don't miss the chance to make this exquisite property your own. Contact us today to schedule a viewing and experience the allure of 5403 John Dreaper for yourself.
Location
State TX
County Harris
Area Galleria
Interior
Heating Central Gas
Cooling Central Electric
Fireplaces Number 2
Exterior
Roof Type Composition
Private Pool No
Building
Story 2
Entry Level All Levels
Foundation Slab
Sewer Public Sewer
Water Public Water
Structure Type Brick
New Construction No
Schools
Elementary Schools Briargrove Elementary School
Middle Schools Tanglewood Middle School
High Schools Wisdom High School
School District 27 - Houston
Others
Senior Community No
Tax ID 097-350-000-0007
Tax Rate 2.0148
Disclosures Real Estate Owned
Special Listing Condition Real Estate Owned






