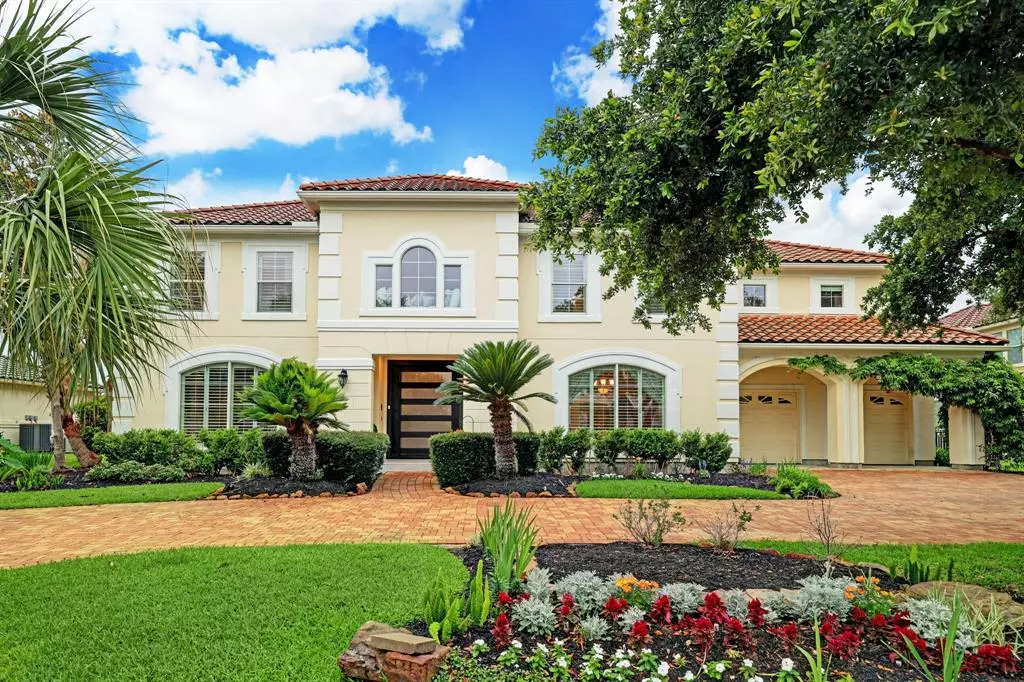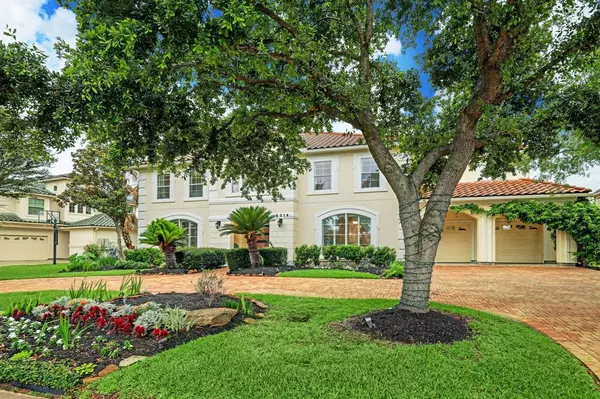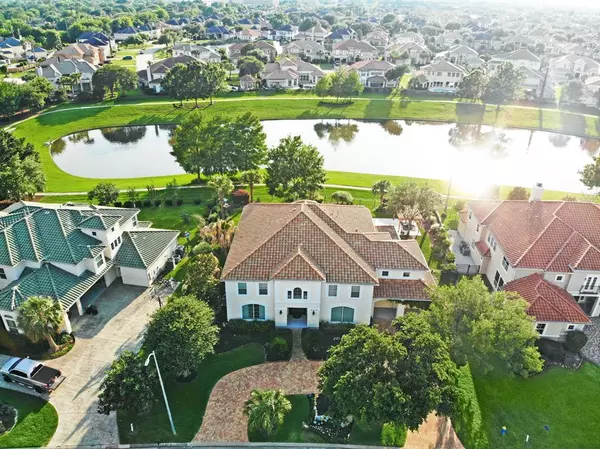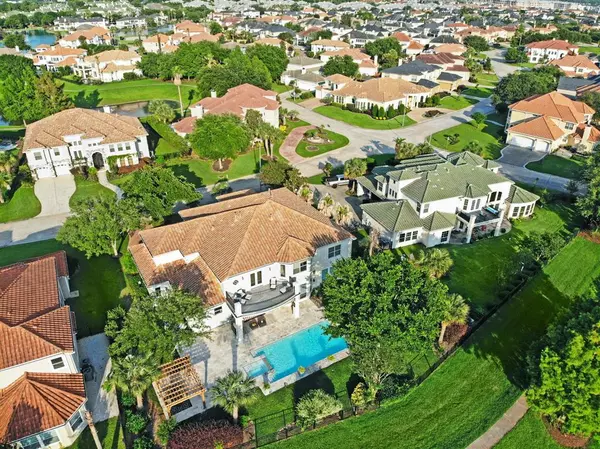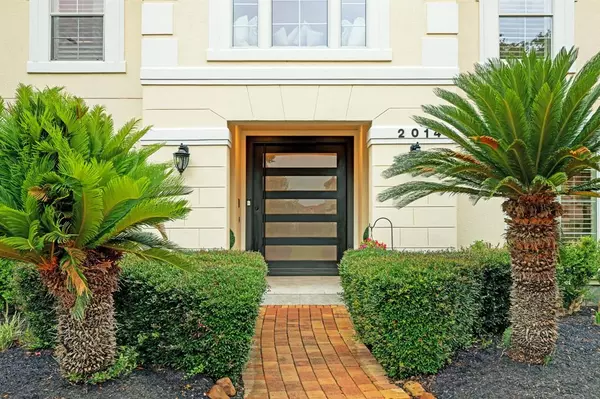2014 CRESENT PALM CT Houston, TX 77077
5 Beds
4.1 Baths
5,860 SqFt
UPDATED:
01/08/2025 03:14 PM
Key Details
Property Type Single Family Home, Vacant Land
Sub Type Homes and/or Acreage
Listing Status Active
Purchase Type For Rent
Square Footage 5,860 sqft
Subdivision Lakes Of Parkway
MLS Listing ID 83731381
Style Mediterranean
Bedrooms 5
Full Baths 4
Half Baths 1
Rental Info Long Term,One Year
Year Built 2003
Available Date 2025-02-03
Lot Size 0.322 Acres
Acres 0.322
Property Description
Location
State TX
County Harris
Area Energy Corridor
Rooms
Bedroom Description Primary Bed - 1st Floor,Sitting Area,Walk-In Closet
Other Rooms 1 Living Area, Breakfast Room, Entry, Family Room, Formal Dining, Gameroom Up, Home Office/Study, Living Area - 1st Floor, Media, Utility Room in House
Master Bathroom Half Bath, Primary Bath: Double Sinks, Primary Bath: Jetted Tub, Primary Bath: Separate Shower, Secondary Bath(s): Tub/Shower Combo, Vanity Area
Kitchen Breakfast Bar, Island w/ Cooktop, Kitchen open to Family Room, Pantry, Pots/Pans Drawers, Under Cabinet Lighting, Walk-in Pantry
Interior
Interior Features 2 Staircases, Alarm System - Owned, Balcony, Crown Molding, Dryer Included, Fully Sprinklered, High Ceiling, Refrigerator Included, Washer Included, Window Coverings
Heating Central Gas, Zoned
Cooling Central Electric, Zoned
Flooring Carpet, Engineered Wood, Tile
Appliance Dryer Included, Electric Dryer Connection, Gas Dryer Connections, Refrigerator, Washer Included
Exterior
Exterior Feature Area Tennis Courts, Back Yard, Back Yard Fenced, Balcony/Terrace, Clubhouse, Controlled Subdivision Access, Fenced, Jogging Track, Party Room, Patio/Deck, Play Area, Sprinkler System, Subdivision Tennis Court, Tennis, Trash Pick Up
Parking Features Attached Garage, Oversized Garage
Garage Spaces 3.0
Garage Description Auto Garage Door Opener, Double-Wide Driveway, Workshop
Pool Gunite, In Ground
Utilities Available Trash Pickup
Waterfront Description Lake View,Lakefront
Street Surface Concrete,Curbs
Private Pool Yes
Building
Lot Description Cul-De-Sac, Subdivision Lot, Water View, Waterfront
Faces East
Story 2
Sewer Public Sewer
Water Water District
New Construction No
Schools
Elementary Schools Bush Elementary School (Houston)
Middle Schools West Briar Middle School
High Schools Westside High School
School District 27 - Houston
Others
Pets Allowed Case By Case Basis
Senior Community No
Restrictions Deed Restrictions
Tax ID 119-955-006-0002
Energy Description Attic Vents,Ceiling Fans,Digital Program Thermostat,Energy Star Appliances,Energy Star/CFL/LED Lights,High-Efficiency HVAC,Insulated/Low-E windows
Disclosures Sellers Disclosure
Special Listing Condition Sellers Disclosure
Pets Allowed Case By Case Basis


