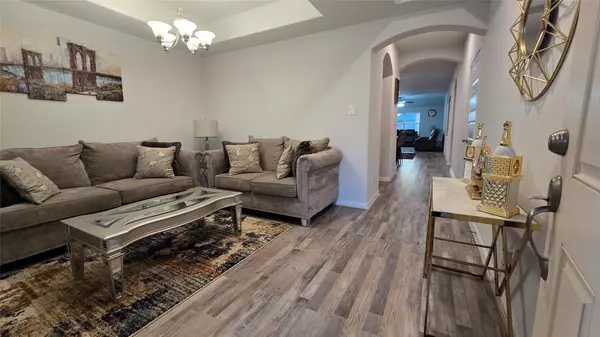
2520 Dunsmore Oak DR Pearland, TX 77089
3 Beds
2 Baths
1,680 SqFt
UPDATED:
Key Details
Property Type Single Family Home
Sub Type Detached
Listing Status Active
Purchase Type For Sale
Square Footage 1,680 sqft
Price per Sqft $196
Subdivision Riverstone Ranch/Clear Creek
MLS Listing ID 44826996
Style Traditional
Bedrooms 3
Full Baths 2
HOA Fees $68/ann
HOA Y/N Yes
Year Built 2020
Annual Tax Amount $11,014
Tax Year 2025
Lot Size 7,026 Sqft
Acres 0.1613
Property Sub-Type Detached
Property Description
Location
State TX
County Harris
Community Master Planned Community
Area Pearland
Interior
Interior Features Kitchen Island, Separate Shower, Tub Shower
Heating Central, Gas
Cooling Central Air, Electric
Fireplace No
Exterior
Parking Features Attached, Garage
Garage Spaces 2.0
Community Features Master Planned Community
Water Access Desc Public
Roof Type Composition
Private Pool No
Building
Lot Description Subdivision
Story 1
Entry Level One
Foundation Slab
Sewer Public Sewer
Water Public
Architectural Style Traditional
Level or Stories One
New Construction No
Schools
Elementary Schools South Belt Elementary School
Middle Schools Melillo Middle School
High Schools Dobie High School
School District 41 - Pasadena
Others
HOA Name Riverstone/Montage Community Srvc
Tax ID 150-055-004-0011







