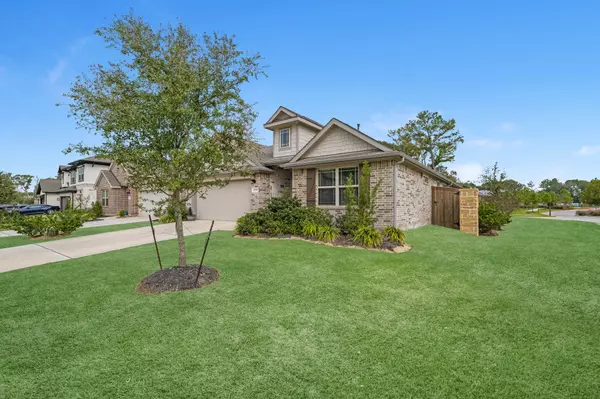
21755 N Enchanted Rock DR Porter, TX 77365
4 Beds
3 Baths
2,408 SqFt
UPDATED:
Key Details
Property Type Single Family Home
Sub Type Detached
Listing Status Active
Purchase Type For Sale
Square Footage 2,408 sqft
Price per Sqft $182
Subdivision The Highlands
MLS Listing ID 57010878
Style Traditional
Bedrooms 4
Full Baths 3
HOA Fees $121/ann
HOA Y/N Yes
Year Built 2022
Annual Tax Amount $13,680
Tax Year 2024
Lot Size 6,037 Sqft
Acres 0.1386
Property Sub-Type Detached
Property Description
Location
State TX
County Montgomery
Community Master Planned Community, Curbs, Golf, Gutter(S)
Area Porter/New Caney West
Interior
Interior Features Double Vanity, Granite Counters, High Ceilings, Kitchen Island, Kitchen/Family Room Combo, Pantry, Soaking Tub, Separate Shower, Window Treatments, Ceiling Fan(s), Programmable Thermostat
Heating Central, Gas
Cooling Central Air, Electric
Flooring Carpet, Tile
Fireplace No
Appliance Dishwasher, Free-Standing Range, Disposal, Gas Oven, Gas Range, Microwave, Oven, Refrigerator
Exterior
Exterior Feature Covered Patio, Fence, Sprinkler/Irrigation, Patio
Parking Features Attached, Garage
Garage Spaces 2.0
Fence Back Yard
Community Features Master Planned Community, Curbs, Golf, Gutter(s)
Water Access Desc Other
Roof Type Composition
Porch Covered, Deck, Patio
Private Pool No
Building
Lot Description Corner Lot, Near Golf Course, Subdivision
Story 1
Entry Level One
Foundation Slab
Sewer Other
Water Other
Architectural Style Traditional
Level or Stories One
New Construction No
Schools
Elementary Schools Highlands Elementary (New Caney)
Middle Schools White Oak Middle School (New Caney)
High Schools Porter High School (New Caney)
School District 39 - New Caney
Others
HOA Name The Highlands / CCMC
HOA Fee Include Clubhouse,Other,Recreation Facilities
Tax ID 5829-00-06200
Ownership Full Ownership
Security Features Prewired,Smoke Detector(s)
Acceptable Financing Cash, Conventional, FHA, VA Loan
Listing Terms Cash, Conventional, FHA, VA Loan







