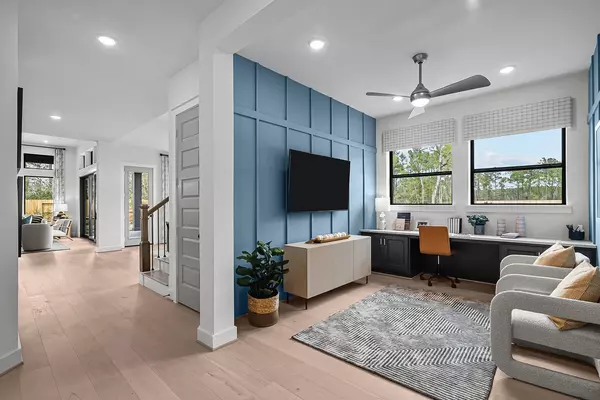
18618 Rumba CT Conroe, TX 77302
4 Beds
3 Baths
3,124 SqFt
UPDATED:
Key Details
Property Type Single Family Home
Sub Type Detached
Listing Status Active
Purchase Type For Sale
Square Footage 3,124 sqft
Price per Sqft $182
Subdivision Artavia
MLS Listing ID 73073080
Style Traditional
Bedrooms 4
Full Baths 3
Construction Status Under Construction
HOA Fees $106/ann
HOA Y/N Yes
Year Built 2025
Property Sub-Type Detached
Property Description
Location
State TX
County Montgomery
Community Master Planned Community, Curbs, Gutter(S)
Area Spring Northeast
Interior
Interior Features High Ceilings, Kitchen Island, Kitchen/Family Room Combo, Pots & Pan Drawers, Pantry, Solid Surface Counters, Soaking Tub, Separate Shower, Walk-In Pantry, Ceiling Fan(s), Programmable Thermostat
Heating Central, Gas, Zoned
Cooling Central Air, Electric, Zoned
Flooring Plank, Tile, Vinyl
Fireplace No
Appliance Convection Oven, Dishwasher, Gas Cooktop, Disposal, Microwave, ENERGY STAR Qualified Appliances, Tankless Water Heater
Laundry Washer Hookup, Electric Dryer Hookup, Gas Dryer Hookup
Exterior
Exterior Feature Deck, Fence, Sprinkler/Irrigation, Porch, Patio, Private Yard
Parking Features Attached, Garage, Tandem
Garage Spaces 3.0
Fence Back Yard
Community Features Master Planned Community, Curbs, Gutter(s)
Water Access Desc Public
Roof Type Composition
Porch Deck, Patio, Porch
Private Pool No
Building
Lot Description Corner Lot, Cul-De-Sac, Greenbelt, Subdivision
Faces East
Story 2
Entry Level Two
Foundation Slab
Builder Name David Weekley Homes
Sewer Public Sewer
Water Public
Architectural Style Traditional
Level or Stories Two
New Construction Yes
Construction Status Under Construction
Schools
Elementary Schools San Jacinto Elementary School (Conroe)
Middle Schools Moorhead Junior High School
High Schools Caney Creek High School
School District 11 - Conroe
Others
HOA Name Managed by C.I.A.
Tax ID NA
Acceptable Financing Cash, Conventional, FHA, VA Loan
Listing Terms Cash, Conventional, FHA, VA Loan
Virtual Tour https://vimeo.com/1086949601







