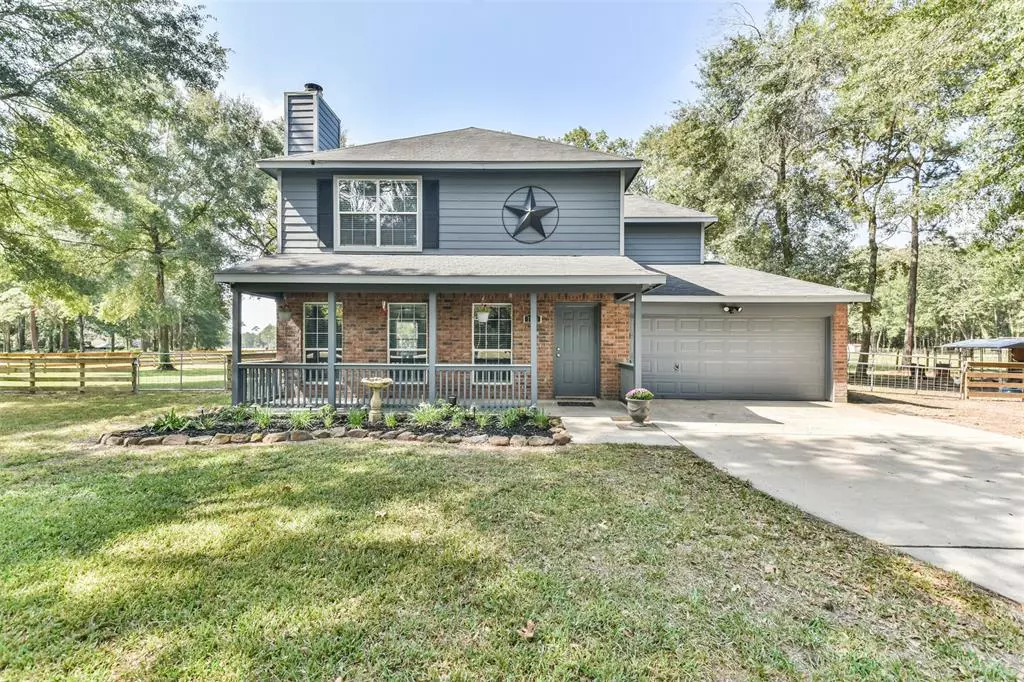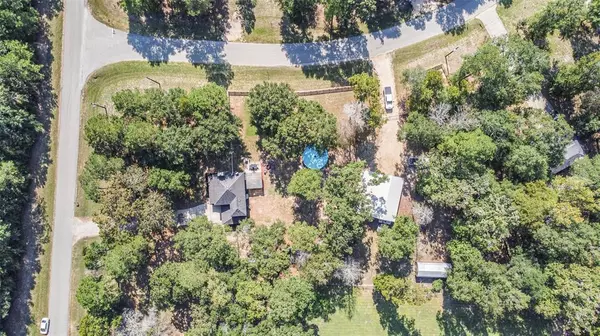$315,000
For more information regarding the value of a property, please contact us for a free consultation.
7626 Timber Switch RD Cleveland, TX 77328
3 Beds
2.1 Baths
1,462 SqFt
Key Details
Property Type Single Family Home
Listing Status Sold
Purchase Type For Sale
Square Footage 1,462 sqft
Price per Sqft $225
Subdivision Timber Switch Sub 01
MLS Listing ID 39920661
Sold Date 11/02/22
Style Ranch,Traditional
Bedrooms 3
Full Baths 2
Half Baths 1
Year Built 2007
Annual Tax Amount $4,653
Tax Year 2021
Lot Size 1.579 Acres
Acres 1.579
Property Description
Country living at its finest! This home offers the best of both worlds with its convenient city accessibility and quiet country surroundings. You'll love spending your mornings on the covered front porch, and entertaining friends and family on the back patio with pergola and pool. The huge lot provides plenty of privacy, and there is even a 20X30 shop on concrete! This is an open concept floor plan that is perfect for entertaining or storing an RV or trailer. The living room, dining and kitchen are all open to each other so you can cook and entertain at the same time. All bedrooms are upstairs, including the primary bedroom with ensuite that features a separate shower and tub. This home has never flooded - perfect for those in search of some space. Come see this property today – you won't be disappointed!
Location
State TX
County Montgomery
Area Cleveland Area
Rooms
Bedroom Description All Bedrooms Up,En-Suite Bath,Primary Bed - 2nd Floor,Walk-In Closet
Other Rooms 1 Living Area, Breakfast Room, Kitchen/Dining Combo, Living Area - 1st Floor, Living/Dining Combo, Utility Room in House
Master Bathroom Half Bath, Primary Bath: Separate Shower, Primary Bath: Soaking Tub, Secondary Bath(s): Tub/Shower Combo
Kitchen Breakfast Bar, Kitchen open to Family Room, Pantry
Interior
Interior Features Alarm System - Leased, Crown Molding, Drapes/Curtains/Window Cover, Fire/Smoke Alarm
Heating Central Electric
Cooling Central Electric
Flooring Carpet, Tile, Vinyl
Fireplaces Number 1
Fireplaces Type Wood Burning Fireplace
Exterior
Exterior Feature Back Yard, Fully Fenced, Patio/Deck, Porch, Storage Shed, Workshop
Parking Features Attached Garage
Garage Spaces 2.0
Carport Spaces 4
Garage Description Additional Parking, Auto Garage Door Opener, Boat Parking, Double-Wide Driveway, Driveway Gate, Golf Cart Garage, RV Parking, Workshop
Pool Above Ground
Roof Type Composition
Street Surface Asphalt
Accessibility Driveway Gate
Private Pool Yes
Building
Lot Description Cleared, Corner, Subdivision Lot, Wooded
Faces Southeast
Story 2
Foundation Slab
Lot Size Range 1 Up to 2 Acres
Builder Name BHC
Sewer Septic Tank
Water Aerobic, Well
Structure Type Brick,Wood
New Construction No
Schools
Elementary Schools Piney Woods Elementary School
Middle Schools Splendora Junior High
High Schools Splendora High School
School District 47 - Splendora
Others
Senior Community No
Restrictions Unknown
Tax ID 9261-00-00700
Energy Description Attic Vents,Ceiling Fans
Acceptable Financing Cash Sale, Conventional, FHA, VA
Tax Rate 2.0783
Disclosures Sellers Disclosure
Listing Terms Cash Sale, Conventional, FHA, VA
Financing Cash Sale,Conventional,FHA,VA
Special Listing Condition Sellers Disclosure
Read Less
Want to know what your home might be worth? Contact us for a FREE valuation!

Our team is ready to help you sell your home for the highest possible price ASAP

Bought with Designed Realty Group





