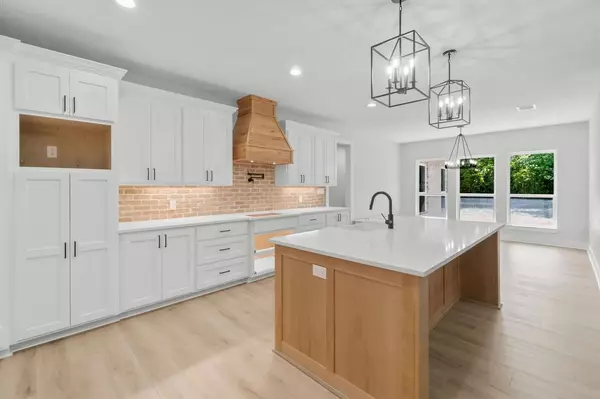$429,900
For more information regarding the value of a property, please contact us for a free consultation.
161 Amber Dawn CT Livingston, TX 77351
3 Beds
2.1 Baths
2,411 SqFt
Key Details
Property Type Single Family Home
Listing Status Sold
Purchase Type For Sale
Square Footage 2,411 sqft
Price per Sqft $165
Subdivision Somerset
MLS Listing ID 48789084
Sold Date 11/04/22
Style Traditional
Bedrooms 3
Full Baths 2
Half Baths 1
HOA Fees $25/ann
HOA Y/N 1
Year Built 2022
Annual Tax Amount $399
Tax Year 2021
Lot Size 0.651 Acres
Acres 0.6511
Property Description
A farmhouse dream! New Construction home in a highly desirable subdivision situated on over half an acre at the end of a cul-de-sac! Subdivision features all paved roads! From the moment you step inside, prepare to be amazed! This custom 3bed/2.5 bath features a great split floor plan, oversized office/study, woodburning fireplace, beautiful oversized kitchen with custom cabinets, quartz countertops throughout, shiplap accents, cathedral ceiling in the living area, great walk in pantry, stainless appliances, oversized porches, and much more! Must see to appreciate all of the attention to detail! This amazing property is complete and ready for its new owners! Come take a look!
Location
State TX
County Polk
Area Livingston Area
Rooms
Bedroom Description Split Plan,Walk-In Closet
Other Rooms Home Office/Study, Kitchen/Dining Combo, Utility Room in House
Den/Bedroom Plus 4
Kitchen Kitchen open to Family Room, Pantry, Walk-in Pantry
Interior
Heating Central Electric
Cooling Central Electric
Flooring Tile, Vinyl Plank
Fireplaces Number 1
Fireplaces Type Wood Burning Fireplace
Exterior
Exterior Feature Back Yard
Parking Features Attached Garage
Garage Spaces 2.0
Roof Type Aluminum,Composition
Street Surface Concrete
Private Pool No
Building
Lot Description Subdivision Lot
Story 1
Foundation Slab
Lot Size Range 1/2 Up to 1 Acre
Builder Name L&T Builders
Water Aerobic, Public Water
Structure Type Brick,Stone
New Construction Yes
Schools
Elementary Schools Lisd Open Enroll
Middle Schools Livingston Junior High School
High Schools Livingston High School
School District 103 - Livingston
Others
Senior Community No
Restrictions Deed Restrictions
Tax ID S1750-0002-00
Acceptable Financing Cash Sale, Conventional
Tax Rate 1.8745
Disclosures No Disclosures
Listing Terms Cash Sale, Conventional
Financing Cash Sale,Conventional
Special Listing Condition No Disclosures
Read Less
Want to know what your home might be worth? Contact us for a FREE valuation!

Our team is ready to help you sell your home for the highest possible price ASAP

Bought with Designed Realty Group





