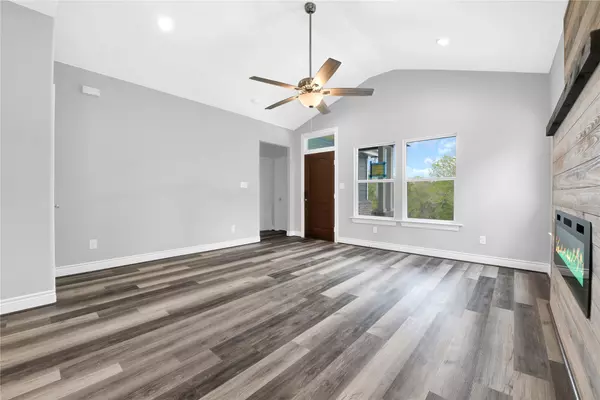$265,000
$275,000
3.6%For more information regarding the value of a property, please contact us for a free consultation.
270 N Forest Cove LOOP Coldspring, TX 77331
3 Beds
2 Baths
1,247 SqFt
Key Details
Sold Price $265,000
Property Type Single Family Home
Sub Type Detached
Listing Status Sold
Purchase Type For Sale
Square Footage 1,247 sqft
Price per Sqft $212
Subdivision Cape Royale Forest Cove
MLS Listing ID 6687118
Sold Date 04/21/23
Style Traditional
Bedrooms 3
Full Baths 2
Construction Status New Construction
HOA Fees $3/ann
HOA Y/N Yes
Year Built 2023
Annual Tax Amount $152
Tax Year 2022
Lot Size 8,677 Sqft
Acres 0.1992
Property Sub-Type Detached
Property Description
Cute as a button brand new construction in highly desirable Cape Royale! Lake living - part time or full time will be a dream come true with this stunning custom home! What GREAT curb appeal! Minutes to the lake with private boat ramp, neighborhood pool and club house! Open floor plan featuring electric fireplace in family room, vinyl plank flooring throughout main living areas, granite counters, stainless appliances, dark wooden cabinets plus refrigerator included. Split floor plan with owner's retreat in rear of home with double sinks and walk in shower. Situated on top of a hill this property is stunning! One car garage plus a covered carport area - look up at those tongue and groove wooden ceilings! Utility room off kitchen with cabinets for storage. Secure and private with manned gate. Private marina, pool and club house for this exclusive neighborhood. Very wooded neighborhood so you will get the nature feel plus the lake environment.
Location
State TX
County San Jacinto
Community Community Pool
Area Lake Livingston Area
Interior
Interior Features Double Vanity, Granite Counters, Kitchen/Family Room Combo, Ceiling Fan(s), Programmable Thermostat
Heating Central, Electric
Cooling Central Air, Electric
Flooring Carpet, Plank, Vinyl
Fireplaces Number 1
Fireplace Yes
Appliance Dishwasher, Electric Oven, Electric Range, Free-Standing Range, Disposal, Microwave, Oven, Refrigerator
Laundry Washer Hookup, Electric Dryer Hookup
Exterior
Exterior Feature Private Yard
Parking Features Attached Carport, Detached, Garage
Garage Spaces 1.0
Carport Spaces 1
Community Features Community Pool
Amenities Available Guard
Water Access Desc Public
Roof Type Composition
Private Pool No
Building
Lot Description Cleared
Story 1
Entry Level One
Foundation Slab
Builder Name Aggieland Constructi
Sewer Public Sewer
Water Public
Architectural Style Traditional
Level or Stories One
New Construction Yes
Construction Status New Construction
Schools
Elementary Schools James Street Elementary School
Middle Schools Lincoln Junior High School
High Schools Coldspring-Oakhurst High School
School District 101 - Coldspring-Oakhurst Consolidated
Others
HOA Name Cape Royale HOA
HOA Fee Include Clubhouse,Recreation Facilities
Tax ID 52093
Acceptable Financing Cash, Conventional, FHA, VA Loan
Listing Terms Cash, Conventional, FHA, VA Loan
Read Less
Want to know what your home might be worth? Contact us for a FREE valuation!

Our team is ready to help you sell your home for the highest possible price ASAP

Bought with JLA Realty






