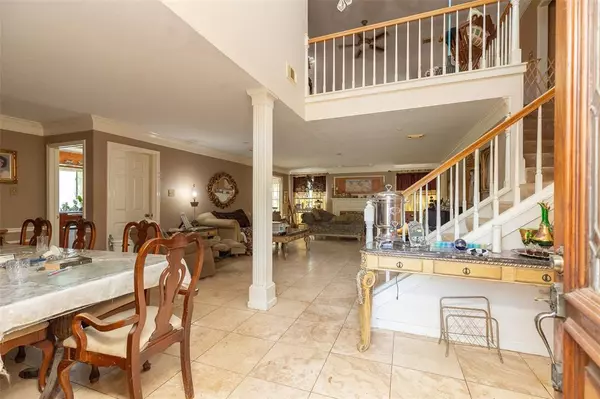$400,000
For more information regarding the value of a property, please contact us for a free consultation.
4403 Knightsbridge BLVD Sugar Land, TX 77479
4 Beds
2.1 Baths
3,252 SqFt
Key Details
Property Type Single Family Home
Listing Status Sold
Purchase Type For Sale
Square Footage 3,252 sqft
Price per Sqft $135
Subdivision Oxford
MLS Listing ID 92757419
Sold Date 08/16/23
Style Traditional
Bedrooms 4
Full Baths 2
Half Baths 1
HOA Fees $78/ann
HOA Y/N 1
Year Built 1988
Lot Size 9,428 Sqft
Acres 0.2164
Property Description
MULTIPLE OFFERS RECEIVED. Best and final offer by Sunday 6 PM. No showings Friday and Saturday. Showings for Sunday from 10 to 5 PM only. Seller works nights - NO EXCEPTIONS. Prime location in the Heart of Sugar Land zoned to Clements High School. Estate sale being sold "AS IS". Spacious 4 bedroom featuring a granite island kitchen, stainless steel appliances, large bedrooms, game room and a study/flex room. Large corner lot located next to the park and walking trails. Ideal for buyers looking to take on a project and put their personal touch on every detail. Embrace the chance to create a space that reflects your personality and lifestyle. Easy access to Hwy 59 with tons of restaurants and shopping.
Location
State TX
County Fort Bend
Area Sugar Land South
Rooms
Bedroom Description Primary Bed - 1st Floor
Other Rooms Breakfast Room, Den, Formal Dining, Gameroom Up, Home Office/Study
Master Bathroom Primary Bath: Double Sinks, Primary Bath: Jetted Tub, Primary Bath: Separate Shower
Den/Bedroom Plus 5
Kitchen Breakfast Bar
Interior
Interior Features Crown Molding, Fire/Smoke Alarm, Formal Entry/Foyer, High Ceiling
Heating Central Gas
Cooling Central Electric
Flooring Carpet, Tile, Wood
Fireplaces Number 1
Fireplaces Type Gaslog Fireplace
Exterior
Exterior Feature Back Yard Fenced, Fully Fenced
Parking Features Detached Garage
Garage Spaces 2.0
Roof Type Composition
Street Surface Concrete
Private Pool No
Building
Lot Description Corner
Story 2
Foundation Slab
Lot Size Range 0 Up To 1/4 Acre
Water Water District
Structure Type Brick,Wood
New Construction No
Schools
Elementary Schools Commonwealth Elementary School
Middle Schools Fort Settlement Middle School
High Schools Clements High School
School District 19 - Fort Bend
Others
Senior Community No
Restrictions Deed Restrictions
Tax ID 5704-01-001-0010-907
Acceptable Financing Cash Sale
Disclosures Sellers Disclosure
Listing Terms Cash Sale
Financing Cash Sale
Special Listing Condition Sellers Disclosure
Read Less
Want to know what your home might be worth? Contact us for a FREE valuation!

Our team is ready to help you sell your home for the highest possible price ASAP

Bought with KingFay Inc





