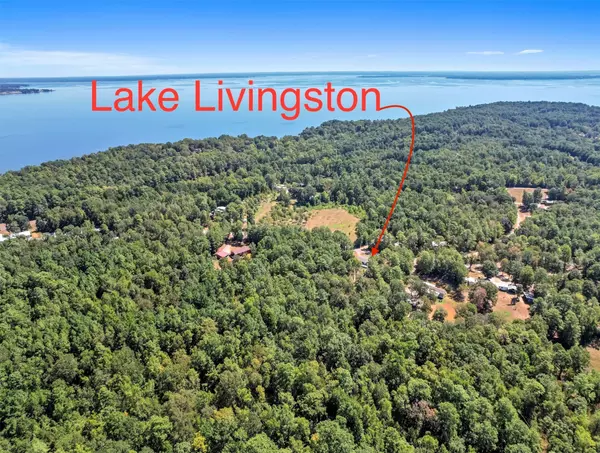$235,000
$250,000
6.0%For more information regarding the value of a property, please contact us for a free consultation.
350 Stage Coach RD Coldspring, TX 77331
3 Beds
2 Baths
1,512 SqFt
Key Details
Sold Price $235,000
Property Type Manufactured Home
Sub Type Manufactured Home
Listing Status Sold
Purchase Type For Sale
Square Footage 1,512 sqft
Price per Sqft $155
Subdivision Diamond Six Estates
MLS Listing ID 5449331
Sold Date 03/15/24
Style Other,Manufactured Home
Bedrooms 3
Full Baths 2
HOA Y/N No
Year Built 2001
Annual Tax Amount $886
Tax Year 2022
Lot Size 2.479 Acres
Acres 2.479
Property Sub-Type Manufactured Home
Property Description
MOTIVATED SELLER - BRING US AN OFFER! This gorgeous property has been renovated from top to bottom! 2.4 wooded acres is private and non-restricted plus high and dry! Minutes from the lake! You will be dazzled by all the upgrades and features on this home which was taken down to the studs! Upgrades include new roof, windows, 4 ton AC and aerobic septic; foam spray insulation, and front, side and back porches. Kitchen and baths all upgraded and new! Nice sized utility room with its own side porch for access! Vinyl plank flooring throughout home. Kitchen features stainless steel appliances, island with storage, and quartz counters. Fridge included. Spacious family room; split floor plan; owner's retreat is large and has double sinks with quartz counters, walk in shower, linen closet and large walk in closet. Enjoy the covered front and back patios providing secluded view with plenty of space for a workshop, pool or whatever you need! Back acreage is wooded and great for 4 wheeler trails!
Location
State TX
County San Jacinto
Area Coldspring/South San Jacinto County
Interior
Interior Features Double Vanity, Kitchen Island, Kitchen/Family Room Combo, Quartz Counters, Programmable Thermostat
Heating Central, Electric
Cooling Central Air, Electric
Flooring Laminate
Fireplace No
Appliance Dishwasher, Microwave
Laundry Washer Hookup, Electric Dryer Hookup
Exterior
Water Access Desc Public
Roof Type Composition
Private Pool No
Building
Lot Description Wooded
Story 1
Entry Level One
Foundation Block
Sewer Aerobic Septic
Water Public
Architectural Style Other, Manufactured Home
Level or Stories One
New Construction No
Schools
Elementary Schools James Street Elementary School
Middle Schools Lincoln Junior High School
High Schools Coldspring-Oakhurst High School
School District 101 - Coldspring-Oakhurst Consolidated
Others
Tax ID 55945
Acceptable Financing Cash, Conventional, FHA, USDA Loan, VA Loan
Listing Terms Cash, Conventional, FHA, USDA Loan, VA Loan
Read Less
Want to know what your home might be worth? Contact us for a FREE valuation!

Our team is ready to help you sell your home for the highest possible price ASAP

Bought with Pearl Partner Group






