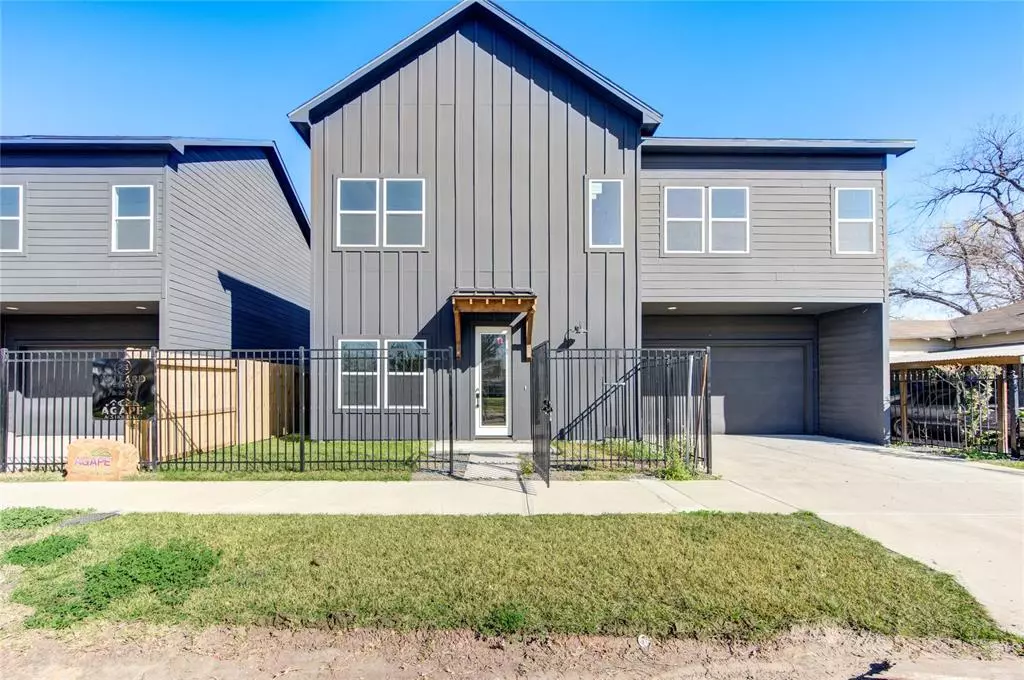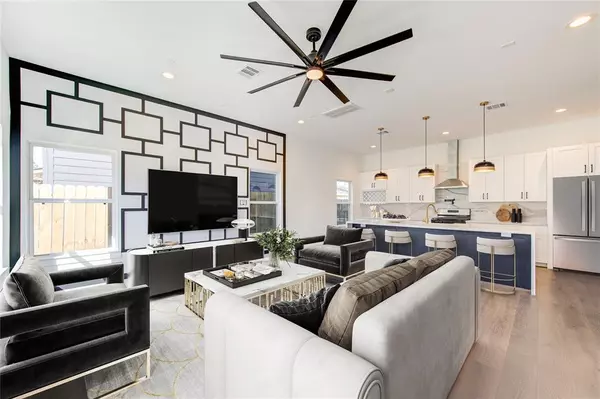$359,000
For more information regarding the value of a property, please contact us for a free consultation.
4307 Buck ST Houston, TX 77020
3 Beds
2.1 Baths
1,747 SqFt
Key Details
Property Type Single Family Home
Listing Status Sold
Purchase Type For Sale
Square Footage 1,747 sqft
Price per Sqft $203
Subdivision Pollard Ests
MLS Listing ID 27288090
Sold Date 05/31/24
Style Other Style
Bedrooms 3
Full Baths 2
Half Baths 1
Year Built 2023
Annual Tax Amount $4,395
Tax Year 2023
Lot Size 2,011 Sqft
Acres 0.0462
Property Description
Discover modern luxury in this stunning 2-story, 3 bed 2.5 bath farmhouse boasting an array of premium upgrades, all offered at an exceptional value! Step into a realm of sophistication with full solid quartz kitchen backsplash, a striking 5x10 waterfall island, convenient pot fillers, accent wall, coffered ceilings in the primary and secondary with a lip for LED lighting, make-up station in primary bathroom with huge shower stall, rain head and wall shower heads. An 8' garage door with permanent garage ceiling shelve and closet shelves, ref., sink garage hook up, with a 220V electric car supply - designed to accommodate even the largest trucks. Agape Builders spared no expense in decking out this home. Nestled in the prestigious East End of Houston, enjoy access to major freeways, providing seamless connections to downtown attractions and blocks away from the East River Project. Schedule your tour today and witness firsthand the blend of style, convenience, and value that awaits you.
Location
State TX
County Harris
Area Denver Harbor
Rooms
Bedroom Description All Bedrooms Up,En-Suite Bath,Primary Bed - 2nd Floor,Walk-In Closet
Other Rooms Kitchen/Dining Combo, Living Area - 1st Floor, Living/Dining Combo
Master Bathroom Full Secondary Bathroom Down, Half Bath, Vanity Area
Kitchen Kitchen open to Family Room, Pot Filler, Walk-in Pantry
Interior
Interior Features Fire/Smoke Alarm, Formal Entry/Foyer, High Ceiling, Wired for Sound
Heating Central Gas
Cooling Central Electric
Flooring Engineered Wood
Exterior
Exterior Feature Fully Fenced, Private Driveway
Parking Features Attached Garage
Garage Spaces 2.0
Roof Type Composition
Street Surface Concrete
Private Pool No
Building
Lot Description Other
Story 2
Foundation Slab
Lot Size Range 0 Up To 1/4 Acre
Builder Name Agape Builders LLC
Sewer Public Sewer
Water Public Water
Structure Type Wood
New Construction Yes
Schools
Elementary Schools Henderson N Elementary School
Middle Schools Mcreynolds Middle School
High Schools Wheatley High School
School District 27 - Houston
Others
Senior Community No
Restrictions No Restrictions
Tax ID 145-196-001-0001
Energy Description Digital Program Thermostat,Insulated/Low-E windows,Insulation - Batt
Acceptable Financing Cash Sale, Conventional, FHA, Investor, VA
Tax Rate 2.0148
Disclosures No Disclosures
Listing Terms Cash Sale, Conventional, FHA, Investor, VA
Financing Cash Sale,Conventional,FHA,Investor,VA
Special Listing Condition No Disclosures
Read Less
Want to know what your home might be worth? Contact us for a FREE valuation!

Our team is ready to help you sell your home for the highest possible price ASAP

Bought with Compass RE Texas, LLC - Houston





