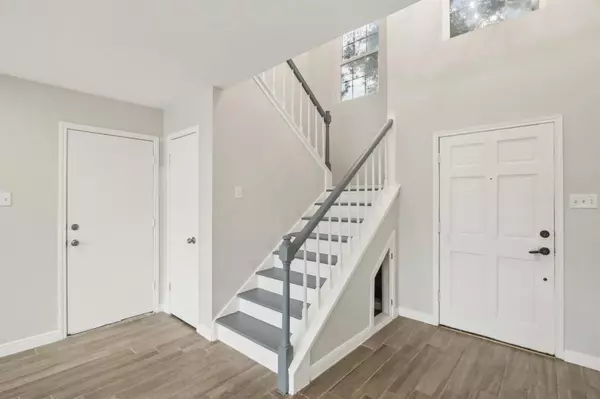$369,900
For more information regarding the value of a property, please contact us for a free consultation.
1819 Edinburg AVE League City, TX 77573
4 Beds
2.1 Baths
2,414 SqFt
Key Details
Property Type Single Family Home
Listing Status Sold
Purchase Type For Sale
Square Footage 2,414 sqft
Price per Sqft $153
Subdivision Brittany Bay
MLS Listing ID 80473144
Sold Date 09/19/24
Style Traditional
Bedrooms 4
Full Baths 2
Half Baths 1
HOA Fees $29/ann
HOA Y/N 1
Year Built 1990
Annual Tax Amount $6,287
Tax Year 2023
Lot Size 7,187 Sqft
Acres 0.165
Property Description
WOW...4/5-bedroom home w/POOL and fully updated! This stunning house boasts charm & modern comforts in every corner. Step inside to discover gorgeous wood tile floors that flow seamlessly throughout the open-concept living space, basking in natural light from abundant windows. The heart of the home, the updated kitchen, features sleek quartz countertops and brand-new appliances—perfect for preparing everyday meals or hosting festive gatherings. Retreat to the primary bedroom suite on the 1st floor w/ its luxurious bathroom offering a vanity, double countertops, & a tiled walk-in shower w/dual shower heads. This home has it all—4 spacious bedrooms, a STUDY for your work-from-home needs, & a small game room/flex space for creativity and fun. Outside, a large backyard invites you to relax, take a dip in the sparkling pool, or simply bask in the tranquility. Living in Brittany Bay means convenience is your constant companion with grocery stores and shopping just a stone's throw away.
Location
State TX
County Galveston
Area League City
Rooms
Bedroom Description En-Suite Bath,Primary Bed - 1st Floor,Walk-In Closet
Other Rooms 1 Living Area, Breakfast Room, Gameroom Up, Home Office/Study, Living Area - 1st Floor, Utility Room in House
Master Bathroom Half Bath, Primary Bath: Double Sinks, Primary Bath: Shower Only, Secondary Bath(s): Tub/Shower Combo, Vanity Area
Den/Bedroom Plus 5
Kitchen Breakfast Bar, Kitchen open to Family Room, Pantry
Interior
Heating Central Gas
Cooling Central Electric
Flooring Carpet, Tile
Fireplaces Number 1
Fireplaces Type Gas Connections
Exterior
Exterior Feature Back Yard Fenced
Parking Features Attached Garage
Garage Spaces 2.0
Pool In Ground
Roof Type Composition
Private Pool Yes
Building
Lot Description Subdivision Lot
Story 2
Foundation Slab
Lot Size Range 0 Up To 1/4 Acre
Sewer Public Sewer
Water Public Water
Structure Type Brick
New Construction No
Schools
Elementary Schools Bauerschlag Elementary School
Middle Schools Victorylakes Intermediate School
High Schools Clear Springs High School
School District 9 - Clear Creek
Others
HOA Fee Include Recreational Facilities
Senior Community No
Restrictions Deed Restrictions,Unknown
Tax ID 1985-0001-0021-000
Ownership Full Ownership
Energy Description Ceiling Fans
Acceptable Financing Cash Sale, Conventional, FHA, VA
Tax Rate 1.7115
Disclosures Other Disclosures, Sellers Disclosure
Listing Terms Cash Sale, Conventional, FHA, VA
Financing Cash Sale,Conventional,FHA,VA
Special Listing Condition Other Disclosures, Sellers Disclosure
Read Less
Want to know what your home might be worth? Contact us for a FREE valuation!

Our team is ready to help you sell your home for the highest possible price ASAP

Bought with RE/MAX Space Center





