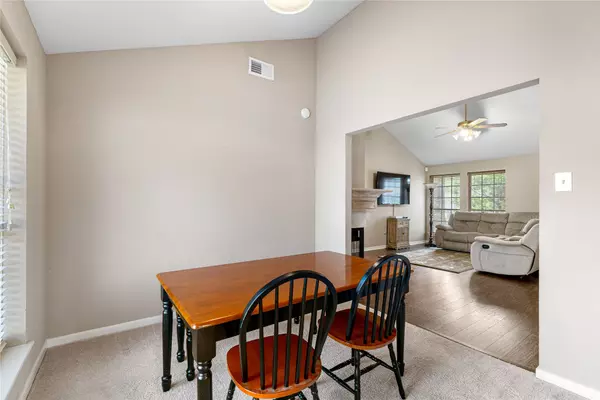$235,000
$245,000
4.1%For more information regarding the value of a property, please contact us for a free consultation.
2603 Sherwood Hollow LN Houston, TX 77339
3 Beds
2 Baths
1,519 SqFt
Key Details
Sold Price $235,000
Property Type Single Family Home
Sub Type Detached
Listing Status Sold
Purchase Type For Sale
Square Footage 1,519 sqft
Price per Sqft $154
Subdivision Sherwood Trails Sec 03
MLS Listing ID 96174935
Sold Date 04/04/25
Style Traditional
Bedrooms 3
Full Baths 2
HOA Fees $3/ann
HOA Y/N Yes
Year Built 1992
Annual Tax Amount $5,196
Tax Year 2024
Lot Size 6,342 Sqft
Acres 0.1456
Property Sub-Type Detached
Property Description
Welcome to 2603 Sherwood Hollow Ln, a beautifully maintained 3-bedroom, 2-bath home located in the desirable Sherwood Trails community in Kingwood. This move-in ready home features a spacious, open-concept living area with high ceilings, abundant natural light, and a cozy fireplace. The kitchen includes an island, ample counter space, a breakfast area with views of the large backyard, and a brand-new dishwasher. A formal dining room adds flexibility for hosting or everyday living. The private primary suite is spacious and comfortable, while secondary bedrooms offer great versatility. Enjoy the extended patio/deck and storage shed in the fully new fenced backyard—perfect for relaxing, gardening, or play. Situated on a 6,342 sqft lot with extra attic insulation for energy efficiency. Located within the Kingwood Greenbelt system, offering over 75 miles of scenic trails with safe access to parks, schools, and shopping. Roof and HVAC replaced around 4 years ago!
Location
State TX
County Harris
Community Community Pool
Area Kingwood West
Interior
Interior Features Double Vanity, High Ceilings, Kitchen Island, Pantry, Tub Shower
Heating Central, Gas
Cooling Central Air, Electric, Attic Fan
Flooring Carpet, Laminate, Tile
Fireplaces Number 1
Fireplaces Type Wood Burning
Fireplace Yes
Appliance Dishwasher, Disposal, Gas Oven, Gas Range, Microwave
Laundry Electric Dryer Hookup, Gas Dryer Hookup
Exterior
Exterior Feature Deck, Fence, Patio, Private Yard, Storage
Parking Features Additional Parking, Attached, Garage, Garage Door Opener
Garage Spaces 2.0
Fence Back Yard
Pool Association
Community Features Community Pool
Amenities Available Pool, Trail(s)
Water Access Desc Public
Roof Type Composition
Porch Deck, Patio
Private Pool No
Building
Lot Description Greenbelt
Faces South
Story 1
Entry Level One
Foundation Slab
Sewer Public Sewer
Water Public
Architectural Style Traditional
Level or Stories One
Additional Building Shed(s)
New Construction No
Schools
Elementary Schools Elm Grove Elementary School (Humble)
Middle Schools Kingwood Middle School
High Schools Kingwood Park High School
School District 29 - Humble
Others
HOA Name Sherwood Trails Village Community
Tax ID 117-074-019-0594
Ownership Full Ownership
Acceptable Financing Cash, Conventional, FHA, VA Loan
Listing Terms Cash, Conventional, FHA, VA Loan
Read Less
Want to know what your home might be worth? Contact us for a FREE valuation!

Our team is ready to help you sell your home for the highest possible price ASAP

Bought with Red Door Realty & Associates






