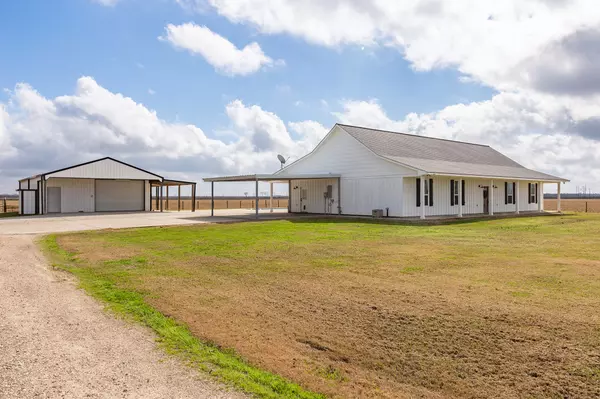$478,000
$475,000
0.6%For more information regarding the value of a property, please contact us for a free consultation.
601 Fm 770 RD S Liberty, TX 77575
3 Beds
3 Baths
2,528 SqFt
Key Details
Sold Price $478,000
Property Type Single Family Home
Sub Type Detached
Listing Status Sold
Purchase Type For Sale
Square Footage 2,528 sqft
Price per Sqft $189
Subdivision Peter Mason
MLS Listing ID 64452667
Sold Date 04/11/25
Style Ranch
Bedrooms 3
Full Baths 2
Half Baths 1
HOA Y/N No
Year Built 2018
Annual Tax Amount $4,222
Tax Year 2024
Lot Size 2.000 Acres
Acres 2.0
Property Sub-Type Detached
Property Description
Discover the perfect blend of comfort and country living with this beautiful 3-bedroom, 2.5-bath home spanning 2,528 sq. ft. on 2-acre lot. This spacious living room features a brick fireplace with a rustic wood mantel, flanked by built-in white cabinetry for storage and display. Shiplap walls, wood-look tile flooring, and recessed lighting enhance its modern farmhouse charm. The chef's kitchen is a dream with a large wood-accented island with quartz countertops, dual ovens, a custom wood range hood, ample cabinet space and a walk-in pantry. The primary suite offers a luxurious escape with an en-suite bathroom featuring a soaking tub and a spacious walk-in shower and double sinks. Outside, enjoy your own backyard oasis, complete with a chlorine in-ground pool, a large patio perfect for entertaining, and a massive 30x40 shop for all your storage or workshop needs. Don't miss out on this incredible opportunity to own a slice of peaceful country living! Schedule your private tour today!
Location
State TX
County Liberty
Community Community Pool
Area Liberty County East
Interior
Interior Features Crown Molding, Kitchen Island, Kitchen/Family Room Combo, Bath in Primary Bedroom, Pots & Pan Drawers, Pantry, Quartz Counters, Soaking Tub, Separate Shower, Tub Shower, Walk-In Pantry, Ceiling Fan(s), Kitchen/Dining Combo, Living/Dining Room, Programmable Thermostat
Heating Central, Gas
Cooling Central Air, Electric
Flooring Tile
Fireplaces Number 1
Fireplaces Type Electric
Fireplace Yes
Appliance Double Oven, Dishwasher, Gas Cooktop, Disposal, Microwave
Laundry Washer Hookup, Electric Dryer Hookup
Exterior
Exterior Feature Deck, Fully Fenced, Porch, Patio, Private Yard
Parking Features Attached Carport, Additional Parking, Workshop in Garage
Carport Spaces 2
Pool Gunite
Community Features Community Pool
Water Access Desc Well
Roof Type Composition
Porch Deck, Patio, Porch
Private Pool Yes
Building
Lot Description Cleared
Faces West
Story 1
Entry Level One
Foundation Slab
Sewer Aerobic Septic
Water Well
Architectural Style Ranch
Level or Stories One
Additional Building Workshop
New Construction No
Schools
Elementary Schools Hull-Daisetta Elementary School
Middle Schools Hull-Daisetta Junior High School
High Schools Hull-Daisetta High School
School District 108 - Hull-Daisetta
Others
Tax ID 000069-000104-000
Security Features Smoke Detector(s)
Acceptable Financing Cash, Conventional, FHA, VA Loan
Listing Terms Cash, Conventional, FHA, VA Loan
Read Less
Want to know what your home might be worth? Contact us for a FREE valuation!

Our team is ready to help you sell your home for the highest possible price ASAP

Bought with Keller Williams Preferred






