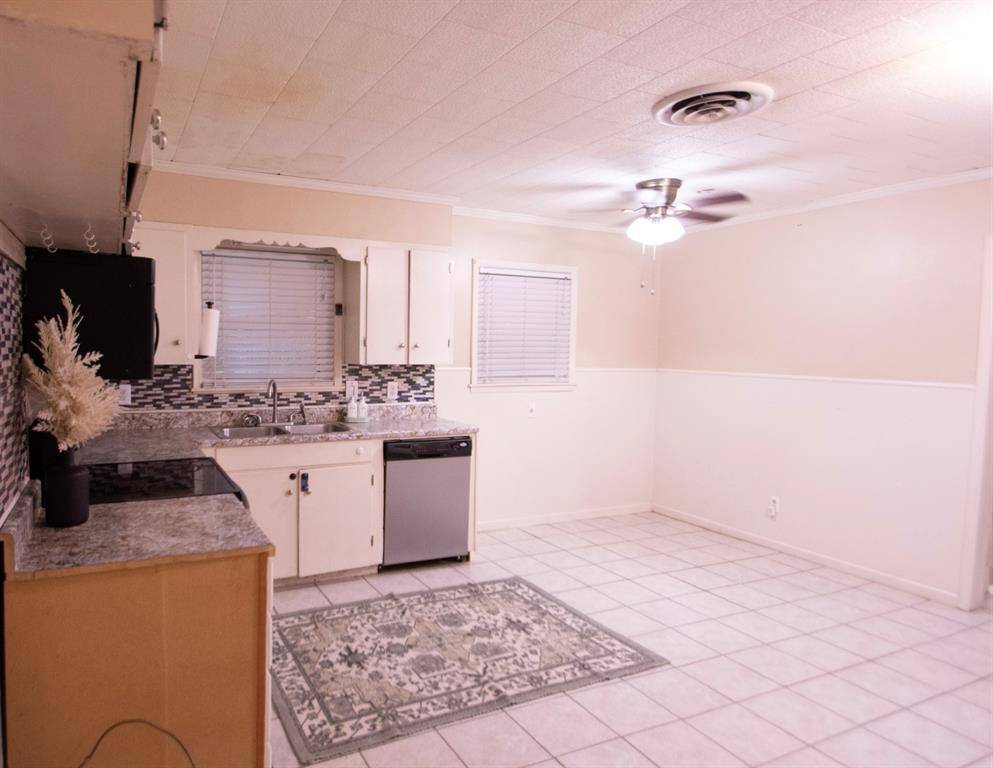$175,000
For more information regarding the value of a property, please contact us for a free consultation.
804 S Chappell Hill ST Brenham, TX 77833
4 Beds
1.1 Baths
1,518 SqFt
Key Details
Property Type Single Family Home
Listing Status Sold
Purchase Type For Sale
Square Footage 1,518 sqft
Price per Sqft $108
Subdivision Hill Top Manor
MLS Listing ID 29745370
Sold Date 07/04/25
Style Split Level
Bedrooms 4
Full Baths 1
Half Baths 1
Year Built 1965
Annual Tax Amount $2,940
Tax Year 2024
Lot Size 7,279 Sqft
Acres 0.1671
Property Description
Fixer-Upper with Big Potential in the Heart of Brenham
Opportunity knocks! This 4-bedroom, 1.5-bathroom home is brimming with potential and ready for your creative vision. Whether you're a savvy investor, flipper, or buyer looking for a project, 804 S Chappell Hill Street offers solid bones and a great location in the heart of Brenham.
Highlights:
Spacious Layout: Four true bedrooms, multiple living spaces, and a functional flow—ideal for a modern update or redesign.
Established Neighborhood: Enjoy proximity to schools, shopping, and Historic Downtown Brenham.
Outdoor Space: Generously sized backyard with room to garden, entertain, or expand.
Investment Potential: The home is being sold as-is, providing a blank slate for value-adding renovations or income-producing possibilities.
Whether you're looking to renovate and resell or hold and rent, this property is a strong contender. Homes with this much square footage and location rarely come at this price.
Location
State TX
County Washington
Rooms
Bedroom Description 1 Bedroom Up,Primary Bed - 1st Floor
Other Rooms Den, Family Room, Kitchen/Dining Combo, Living Area - 1st Floor, Utility Room in House
Master Bathroom Half Bath
Interior
Interior Features Fire/Smoke Alarm, Split Level
Heating Central Gas
Cooling Central Electric
Flooring Carpet, Tile
Exterior
Exterior Feature Back Yard, Back Yard Fenced, Covered Patio/Deck, Fully Fenced
Parking Features Detached Garage
Garage Spaces 1.0
Roof Type Composition
Street Surface Asphalt
Private Pool No
Building
Lot Description Other
Story 1.5
Foundation Slab
Lot Size Range 0 Up To 1/4 Acre
Sewer Public Sewer
Water Public Water
Structure Type Asbestos,Wood
New Construction No
Schools
Elementary Schools Bisd Draw
Middle Schools Brenham Junior High School
High Schools Brenham High School
School District 137 - Brenham
Others
Senior Community No
Restrictions Deed Restrictions
Tax ID R23312
Energy Description Attic Vents,Ceiling Fans
Tax Rate 1.6314
Disclosures Sellers Disclosure
Special Listing Condition Sellers Disclosure
Read Less
Want to know what your home might be worth? Contact us for a FREE valuation!

Our team is ready to help you sell your home for the highest possible price ASAP

Bought with Coldwell Banker Properties Unlimited





