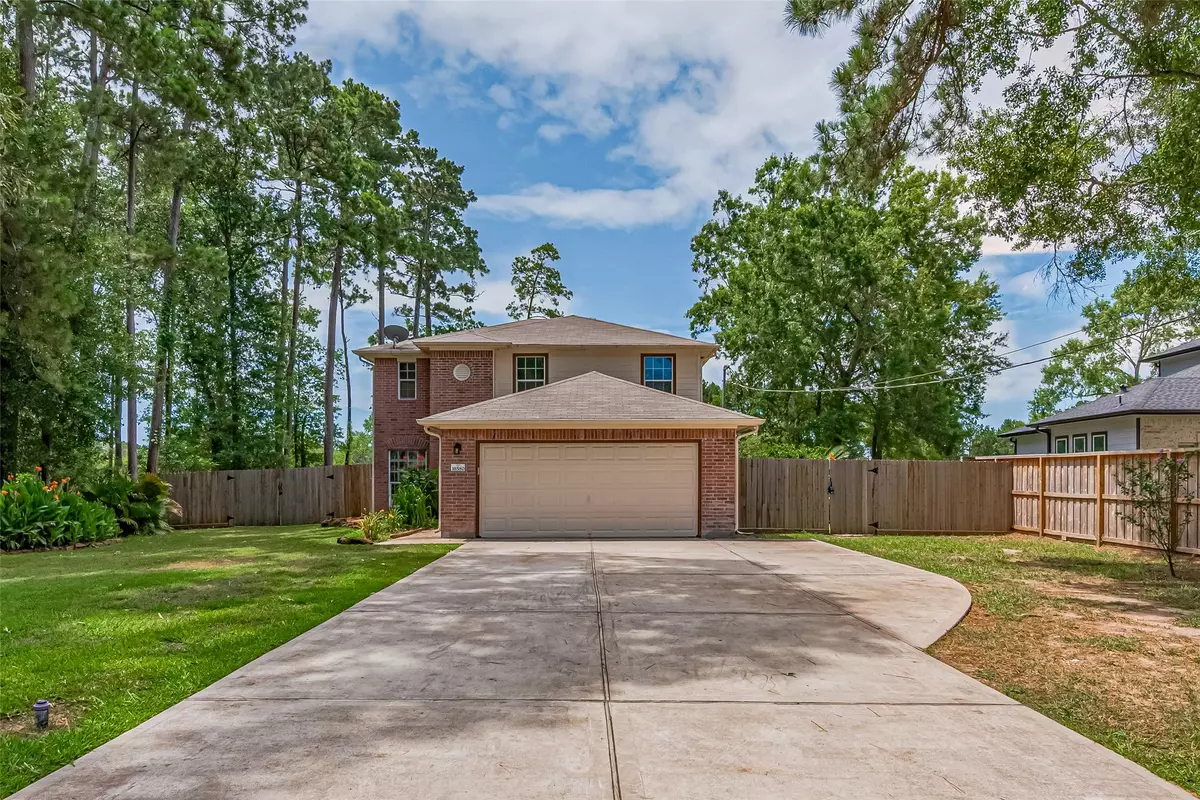$290,000
$300,000
3.3%For more information regarding the value of a property, please contact us for a free consultation.
18580 Wisp Willow WAY Porter, TX 77365
3 Beds
3 Baths
2,108 SqFt
Key Details
Sold Price $290,000
Property Type Single Family Home
Sub Type Detached
Listing Status Sold
Purchase Type For Sale
Square Footage 2,108 sqft
Price per Sqft $137
Subdivision Summer Hills 01
MLS Listing ID 89613439
Sold Date 10/29/25
Style Traditional
Bedrooms 3
Full Baths 2
Half Baths 1
HOA Fees $1/ann
HOA Y/N Yes
Year Built 2003
Annual Tax Amount $4,727
Tax Year 2024
Lot Size 0.413 Acres
Acres 0.4133
Property Sub-Type Detached
Property Description
Welcome to this charming 2-story home with 3 bedrooms. The 4th bedroom is currently used as a study, but can be converted back. Enjoy 2.5 baths and 2 storage sheds for all your outdoor needs. The yard features mature trees, raised gardens, and a sunroom for gardening enthusiasts. A convenient chair lift on the stairs adds accessibility. Located near shopping and dining at Valley Ranch Town Center, this home offers both comfort and convenience.
Location
State TX
County Montgomery
Area Porter/New Caney West
Interior
Interior Features Handicap Access, Jetted Tub, Bath in Primary Bedroom, Pantry, Soaking Tub, Separate Shower, Tub Shower, Ceiling Fan(s), Living/Dining Room
Heating Central, Electric
Cooling Central Air, Electric
Fireplace No
Appliance Dishwasher, Electric Oven, Electric Range, Disposal
Laundry Electric Dryer Hookup
Exterior
Exterior Feature Fence, Sprinkler/Irrigation, Storage
Parking Features Attached, Garage
Garage Spaces 2.0
Fence Back Yard
Amenities Available Park
Water Access Desc Public
Roof Type Composition
Accessibility Stair Lift
Private Pool No
Building
Lot Description Cleared, Other
Story 2
Entry Level Two
Foundation Slab
Sewer Aerobic Septic
Water Public
Architectural Style Traditional
Level or Stories Two
Additional Building Shed(s)
New Construction No
Schools
Elementary Schools Brookwood Forest Elementary School
Middle Schools Woodridge Forest Middle School
High Schools West Fork High School
School District 39 - New Caney
Others
HOA Name Summer Hills HOA
Tax ID 9063-01-18100
Security Features Smoke Detector(s)
Acceptable Financing Cash, Conventional, FHA, VA Loan
Listing Terms Cash, Conventional, FHA, VA Loan
Read Less
Want to know what your home might be worth? Contact us for a FREE valuation!

Our team is ready to help you sell your home for the highest possible price ASAP

Bought with Styled Real Estate






