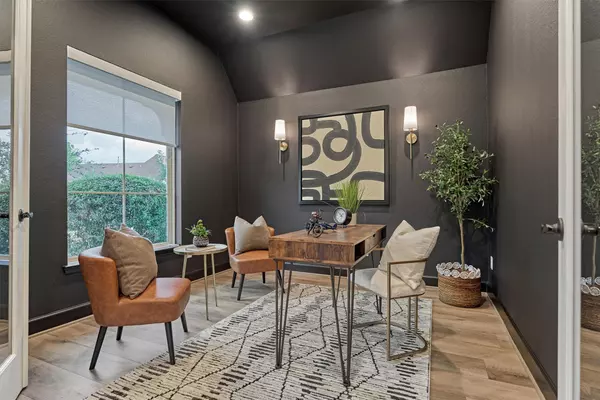$535,000
$549,900
2.7%For more information regarding the value of a property, please contact us for a free consultation.
286 Sky Top DR Montgomery, TX 77316
4 Beds
3 Baths
2,425 SqFt
Key Details
Sold Price $535,000
Property Type Single Family Home
Sub Type Detached
Listing Status Sold
Purchase Type For Sale
Square Footage 2,425 sqft
Price per Sqft $220
Subdivision Woodforest
MLS Listing ID 69414869
Sold Date 11/21/25
Style Traditional
Bedrooms 4
Full Baths 3
HOA Fees $9/ann
HOA Y/N Yes
Year Built 2022
Annual Tax Amount $10,671
Tax Year 2024
Lot Size 6,163 Sqft
Acres 0.1415
Property Sub-Type Detached
Property Description
Gorgeous ONE STORY home! Extended entry and 12ft coffered ceilings lead into this beautiful home leveraging warm natural woods and the sophisticated contrast of black accents w/white elements that create a balance of cozy and contemporary. 4 beds, 3 FULL baths, and HOME OFFICE, large primary w/ELECTRIC SHADES, primary closet walks through to laundry, a PRIVATE GUEST SUITE w/full bath AND walk-in closet, 2 add'l beds w/walk-in closets, and an add'l full bath round out the brilliant design of this home. Beautiful OPEN CONCEPT kitchen/dining/living w/modern full-height white cabinets, uppers featuring glass doors and lighting, oversized island, extended counters, large dining space, and floor to ceiling stone fireplace complete the space. The MOTORIZED SCREENED-IN BACK PORCH/EXTENDED PATIO, along with STACKING SLIDING GLASS DOORS extend your living space outside. NO BACK NEIGHBORS allow for ULTIMATE PRIVACY. Invisible fence, washer, dryer, and fridge stay! Come call Woodforest home today!
Location
State TX
County Montgomery
Community Master Planned Community, Golf
Area Conroe Southwest
Interior
Interior Features High Ceilings, Window Treatments
Heating Central, Gas
Cooling Central Air, Electric
Flooring Carpet, Plank, Tile, Vinyl
Fireplaces Number 1
Fireplaces Type Gas Log
Fireplace Yes
Appliance Dishwasher, Gas Cooktop, Gas Oven, Microwave, Dryer, Refrigerator, Water Softener Owned, Washer
Exterior
Exterior Feature Covered Patio, Deck, Enclosed Porch, Fence, Sprinkler/Irrigation, Patio, Private Yard, Tennis Court(s)
Parking Features Attached, Garage
Garage Spaces 2.0
Fence Back Yard
Pool Association
Community Features Master Planned Community, Golf
Amenities Available Basketball Court, Clubhouse, Sport Court, Dog Park, Meeting/Banquet/Party Room, Party Room, Picnic Area, Playground, Pickleball, Park, Pool, Tennis Court(s), Trail(s)
Water Access Desc Public
Roof Type Composition
Porch Covered, Deck, Patio, Porch, Screened
Private Pool No
Building
Lot Description Cleared, Near Golf Course, Greenbelt, Subdivision, Backs to Greenbelt/Park, Pond on Lot
Story 1
Entry Level One
Foundation Slab
Builder Name Perry Homes
Sewer Public Sewer
Water Public
Architectural Style Traditional
Level or Stories One
New Construction No
Schools
Elementary Schools Stewart Elementary School (Conroe)
Middle Schools Peet Junior High School
High Schools Conroe High School
School District 11 - Conroe
Others
HOA Name Woodforest OAI/First Srv Resident
HOA Fee Include Clubhouse,Common Areas,Recreation Facilities
Tax ID 9652-81-02400
Security Features Prewired,Smoke Detector(s)
Read Less
Want to know what your home might be worth? Contact us for a FREE valuation!

Our team is ready to help you sell your home for the highest possible price ASAP

Bought with Keller Williams Realty The Woodlands






