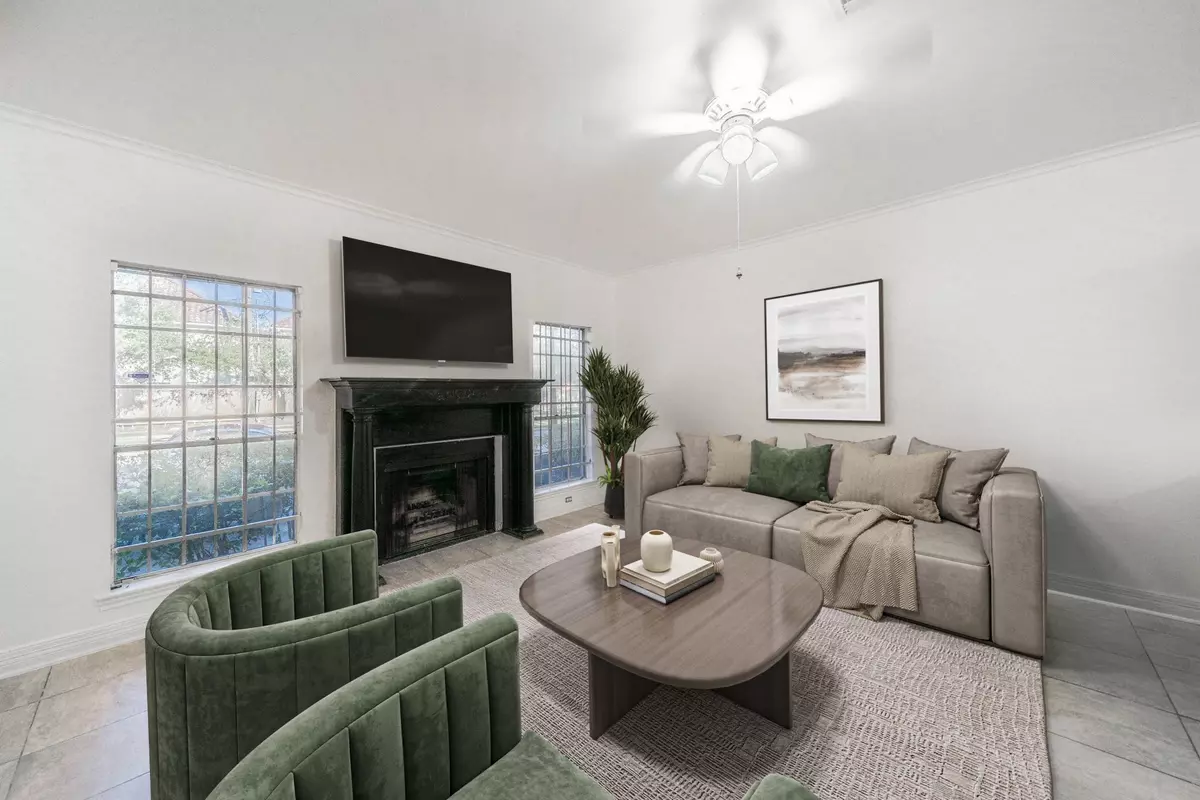$138,500
$145,000
4.5%For more information regarding the value of a property, please contact us for a free consultation.
7256 Regency Square CT #7256 Houston, TX 77036
2 Beds
3 Baths
1,533 SqFt
Key Details
Sold Price $138,500
Property Type Townhouse
Sub Type Townhouse
Listing Status Sold
Purchase Type For Sale
Square Footage 1,533 sqft
Price per Sqft $90
Subdivision Regency Court T/H Condo
MLS Listing ID 10516177
Sold Date 11/20/25
Style Traditional
Bedrooms 2
Full Baths 2
Half Baths 1
HOA Fees $44/mo
HOA Y/N No
Year Built 1982
Annual Tax Amount $3,035
Tax Year 2023
Property Sub-Type Townhouse
Property Description
Enjoy the best of comfort living! Ideally located just minutes from the Galleria Mall and Sharpstown Golf Club. Enjoy convenient access to Highway 59, Downtown, Museum District, and much more entertainment! The living room boasts stunning hardwood floors and a gorgeous marble fireplace. Fresh paint and NEW carpet throughout! The spacious primary and secondary bedrooms offer ample closet space. Every room is equipped with a ceiling fan for added comfort. This home is the perfect blend of style, functionality, and prime location.
Location
State TX
County Harris
Community Community Pool
Area Sharpstown Area
Interior
Interior Features Granite Counters, Kitchen/Family Room Combo
Heating Central, Gas
Cooling Central Air, Electric
Fireplaces Number 2
Fireplace Yes
Exterior
Parking Features Attached, Garage
Garage Spaces 2.0
Pool Association
Community Features Community Pool
Amenities Available Pool
Water Access Desc Public
Roof Type Composition
Private Pool No
Building
Story 2
Entry Level Two
Foundation Slab
Sewer Public Sewer
Water Public
Architectural Style Traditional
Level or Stories 2
New Construction No
Schools
Elementary Schools Piney Point Elementary School
Middle Schools Revere Middle School
High Schools Wisdom High School
School District 27 - Houston
Others
HOA Name Creative Management
HOA Fee Include Common Areas,Insurance,Maintenance Structure,Sewer,Trash,Water
Tax ID 115-358-001-0007
Acceptable Financing Cash, Conventional, FHA, VA Loan
Listing Terms Cash, Conventional, FHA, VA Loan
Read Less
Want to know what your home might be worth? Contact us for a FREE valuation!

Our team is ready to help you sell your home for the highest possible price ASAP

Bought with Pecan House Properties






