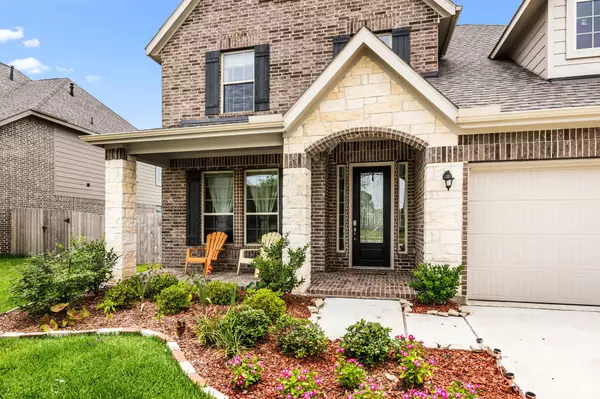$365,000
$375,000
2.7%For more information regarding the value of a property, please contact us for a free consultation.
5923 Wayne WAY Rosenberg, TX 77471
4 Beds
4 Baths
2,669 SqFt
Key Details
Sold Price $365,000
Property Type Single Family Home
Sub Type Detached
Listing Status Sold
Purchase Type For Sale
Square Footage 2,669 sqft
Price per Sqft $136
Subdivision Kingdom Heights
MLS Listing ID 50141919
Sold Date 11/24/25
Style Contemporary/Modern,Traditional
Bedrooms 4
Full Baths 3
Half Baths 1
HOA Fees $4/ann
HOA Y/N Yes
Year Built 2024
Tax Year 2024
Property Sub-Type Detached
Property Description
Welcome Home! Stunningly elegant energy efficient 2024 KHOV Home sits on a beautiful lot with no back yard neighbors and has been meticulously maintained by original owner. The home features a grand foyer 4 large bedrooms, 3.5 baths, and study with a split and open living floor plan. Large kitchen with 42''custom white cabinets, SS APPL, and beautiful sleek quartz countertops. Home has upgraded lighting throughout. The expansive living room has a full wall of windows adding tons of natural lighting, 20'+ ceilings. Easy-to-maintain luxury vinal flooring. The private master suite has large walk-in closet. The large yard and beautiful backyard covered patio is perfect for those summertime BBQS while relaxing with friends and family. Kingdom Heights has easy access to all-major HWY'S, shopping, HEB, Kroger, and entertainment. Low 2.6 Percent tax rate! This energy efficient home with North/South exposure have been kept in immaculate condition and will rival any new home build!
Location
State TX
County Fort Bend
Community Community Pool
Area Fort Bend County North/Richmond
Interior
Interior Features Double Vanity, Entrance Foyer, High Ceilings, Kitchen Island, Kitchen/Family Room Combo, Pantry, Quartz Counters, Tub Shower, Walk-In Pantry, Window Treatments, Ceiling Fan(s), Programmable Thermostat
Heating Central, Gas
Cooling Central Air, Electric, Attic Fan
Flooring Carpet, Plank, Tile, Vinyl
Fireplaces Number 1
Fireplace Yes
Appliance Dishwasher, Disposal, Gas Oven, Gas Range, Microwave, ENERGY STAR Qualified Appliances
Laundry Washer Hookup, Electric Dryer Hookup, Gas Dryer Hookup
Exterior
Exterior Feature Covered Patio, Fully Fenced, Fence, Patio
Parking Features Attached, Garage
Garage Spaces 2.0
Fence Back Yard
Pool Association
Community Features Community Pool
Amenities Available Clubhouse, Picnic Area, Park, Pool
Water Access Desc Public
Roof Type Composition
Porch Covered, Deck, Patio
Private Pool No
Building
Lot Description Subdivision
Faces North
Story 2
Entry Level Two,Multi/Split
Foundation Slab
Builder Name K Hovnanian
Sewer Public Sewer
Water Public
Architectural Style Contemporary/Modern, Traditional
Level or Stories Two, Multi/Split
New Construction No
Schools
Elementary Schools Jackson Elementary School (Lamar)
Middle Schools Briscoe Junior High School
High Schools Foster High School
School District 33 - Lamar Consolidated
Others
HOA Name Millis Management Corp
HOA Fee Include Clubhouse,Other,Recreation Facilities
Tax ID 4280-07-003-0040-901
Security Features Prewired,Security System Owned,Smoke Detector(s)
Acceptable Financing Cash, Conventional, FHA, VA Loan
Listing Terms Cash, Conventional, FHA, VA Loan
Read Less
Want to know what your home might be worth? Contact us for a FREE valuation!

Our team is ready to help you sell your home for the highest possible price ASAP

Bought with Keller Williams Realty Southwest






